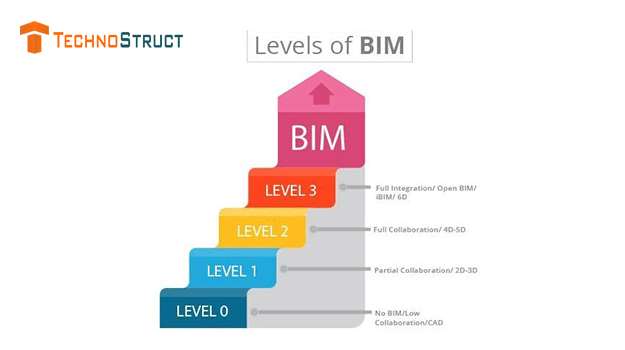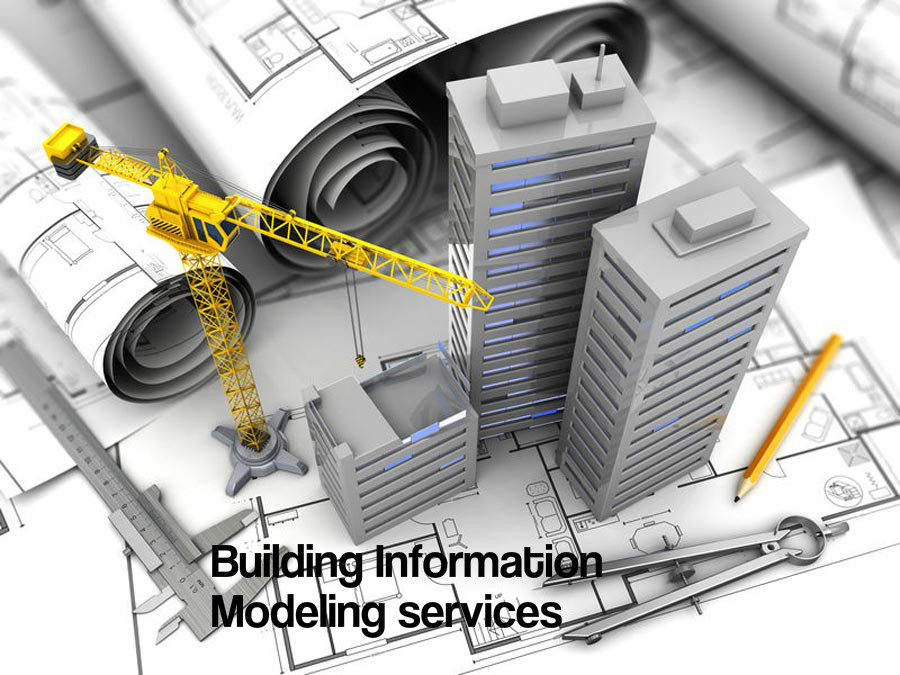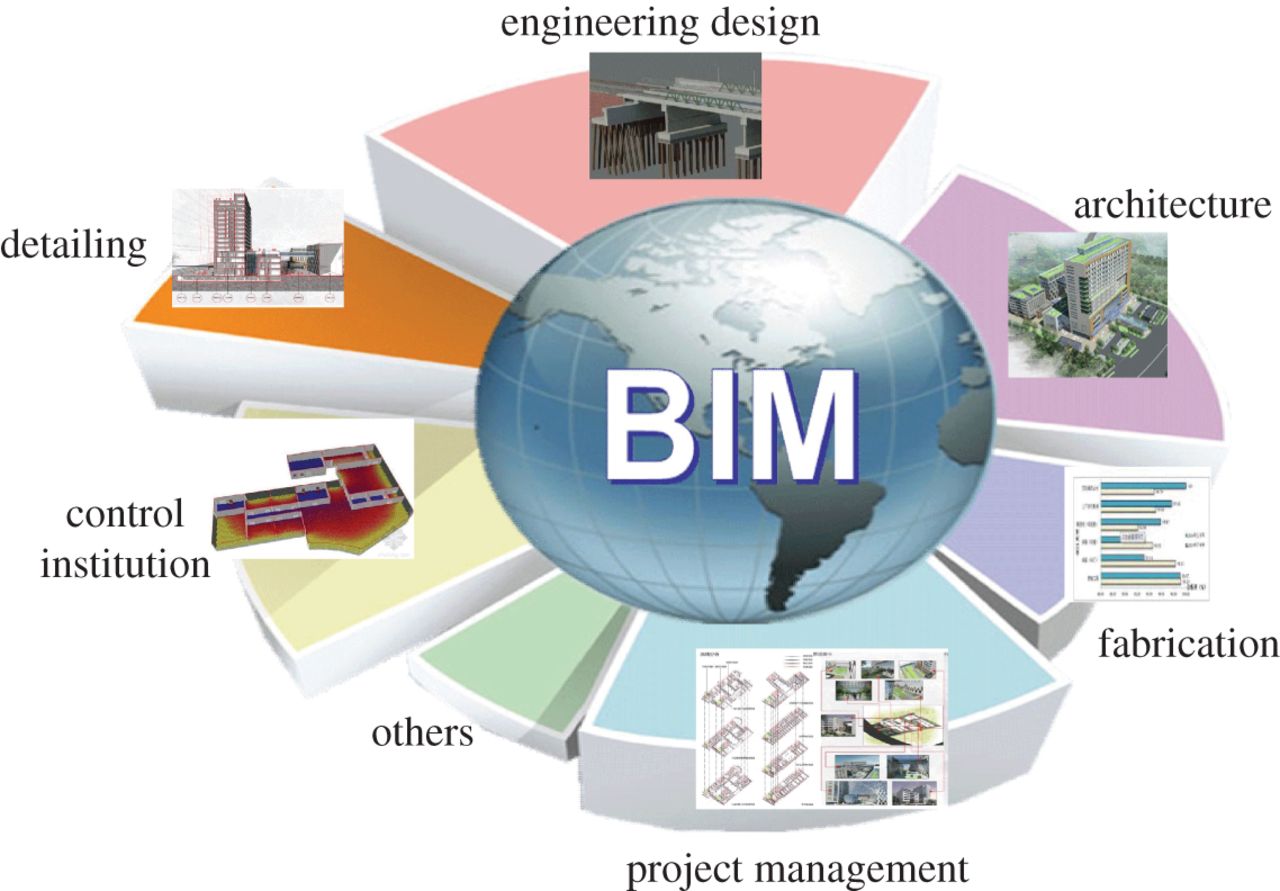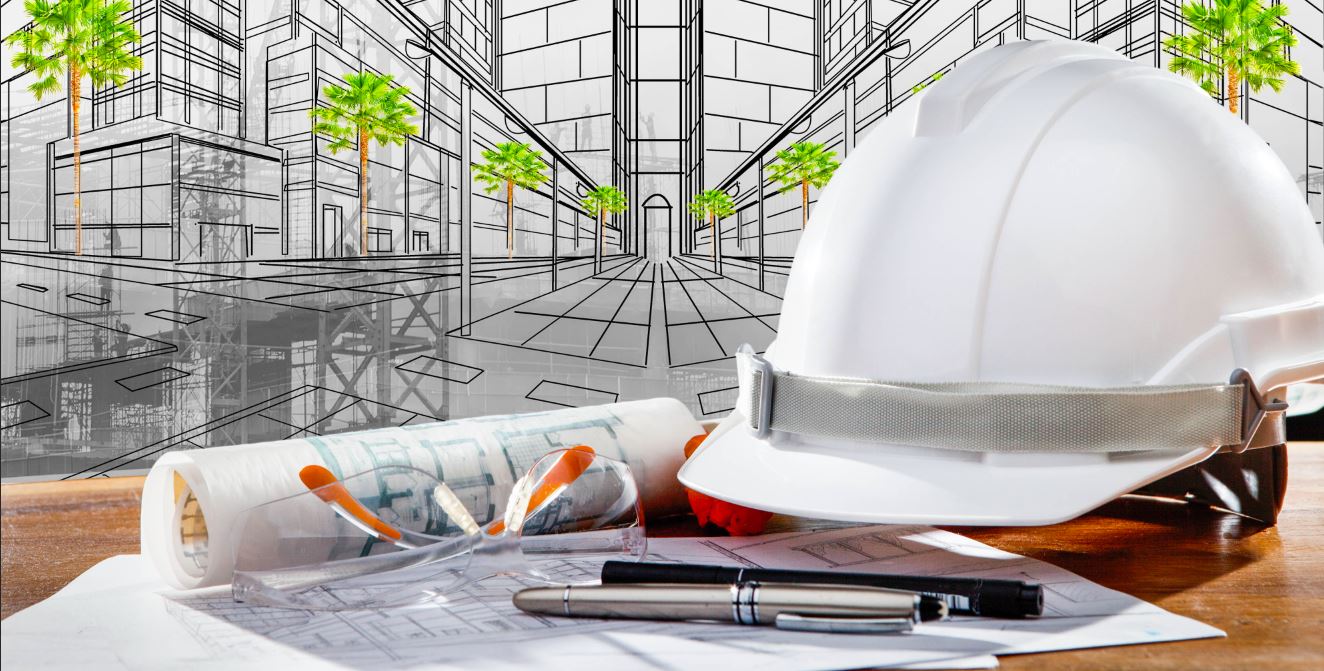
Building Information Model has revolutionized the working culture for construction professionals. The digital age has moved to a more advanced platform that enables architects and civil engineers to utilize construction tools from every aspect and dimension. BIM engineers have played an instrumental role in approaching the construction spectrum through a different lens and as a matter of fact, 95% of architects know about the building Information Model, out of which only 48-54% of the working professionals have actually adopted it.
The concept of BIM level elucidates the number of ‘levels of maturity’ of BIM. This notion has been broadly categorized under 3 sets.
Let’s understand the levels of Building Information Model in detail:
Level 0 BIM
This level of BIM only allows 2D CAD drafting, mainly for production information. There is no form of collaboration under this level of maturity. The output and distribution process takes place through a paper, electric prints or a mixture of both.
Level 1 BIM
Level 1 BIM is the formation by amalgamating 3D CAD for concept work and 2D for designing of statutory approval documentation and production information. CAD standards are sustained to BS 1192:2007 and electronic sharing of data is carried out from a common data environment.
Level 2 BIM
BIM level 2 was introduced to involve developing building information in a collaborative 3D Building Information Model. In simple terms, BIM level 2 defines what, when and how information should be created, shared and managed. In this level, CAD software users should be capable in exporting files in common file formats such as IFC (Industry Foundation Class) or Cobie (Construction Operation Building Information Exchange).
It becomes a contractor’s responsibility to demonstrate that you are BIM Level 2 ready by detailing the processes you will use to meet the project requirements and adhere to the new standards.
Level 3 BIM
The level 3 of Building Information Model has not been introduced by the developers but however, its formation is still under the development stages and will soon be revealed to its users.
Building Information Model is a new step in this modern yet digital world that gives a virtual space for its architects and engineers to perform effectively and carry other operations simultaneously. Furthermore, technological innovation has helped the construction industry to avoid a lot of precarious hazards caused by traditional construction methods.
Technostruct has been improvising on their craft within this construction spectrum for several years and the high level of expertise allows them to provide a holistic understanding for their clients. After incorporating the Building Information Model in their workspace, Technostruct have enhanced their quality of work and productivity in carrying critical projects. They offer services that are backed by years of experience and their efficiency speaks for their brand.
Visit https://www.technostruct.com/ to know more about their services and clientele



