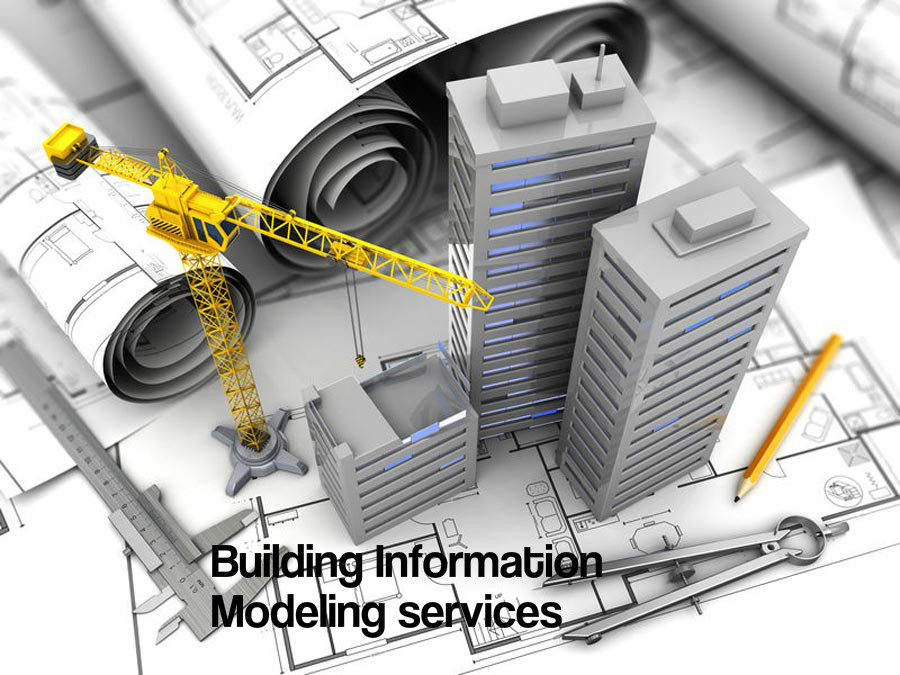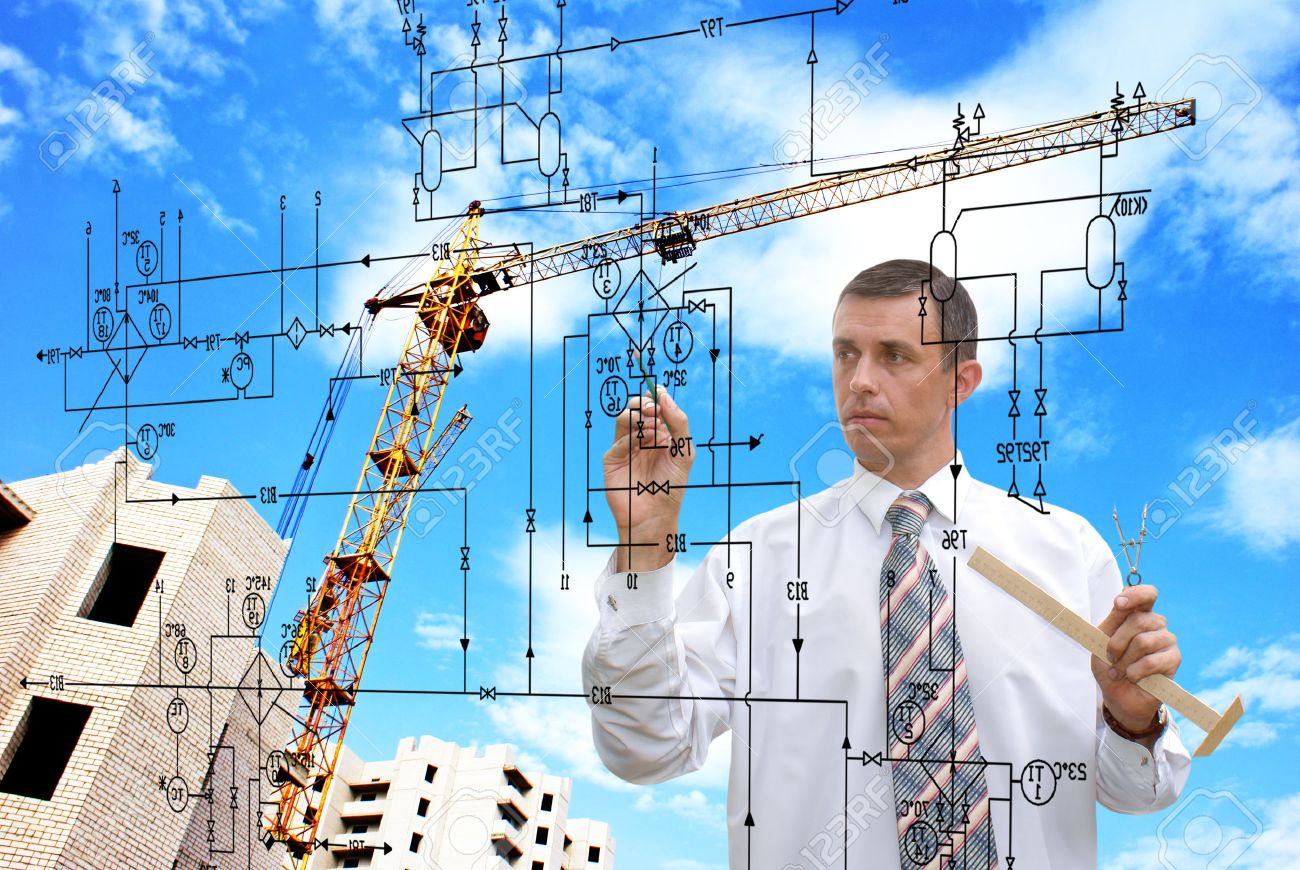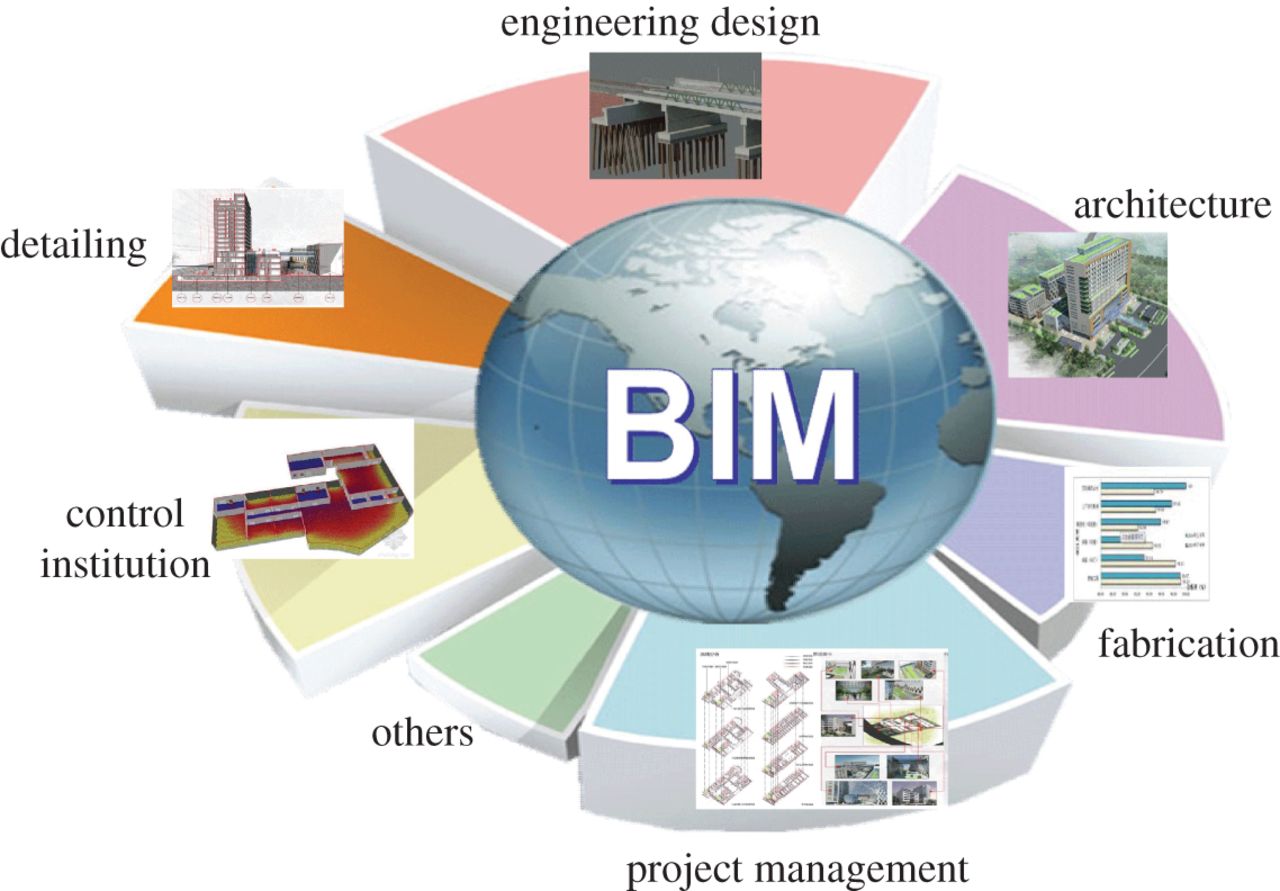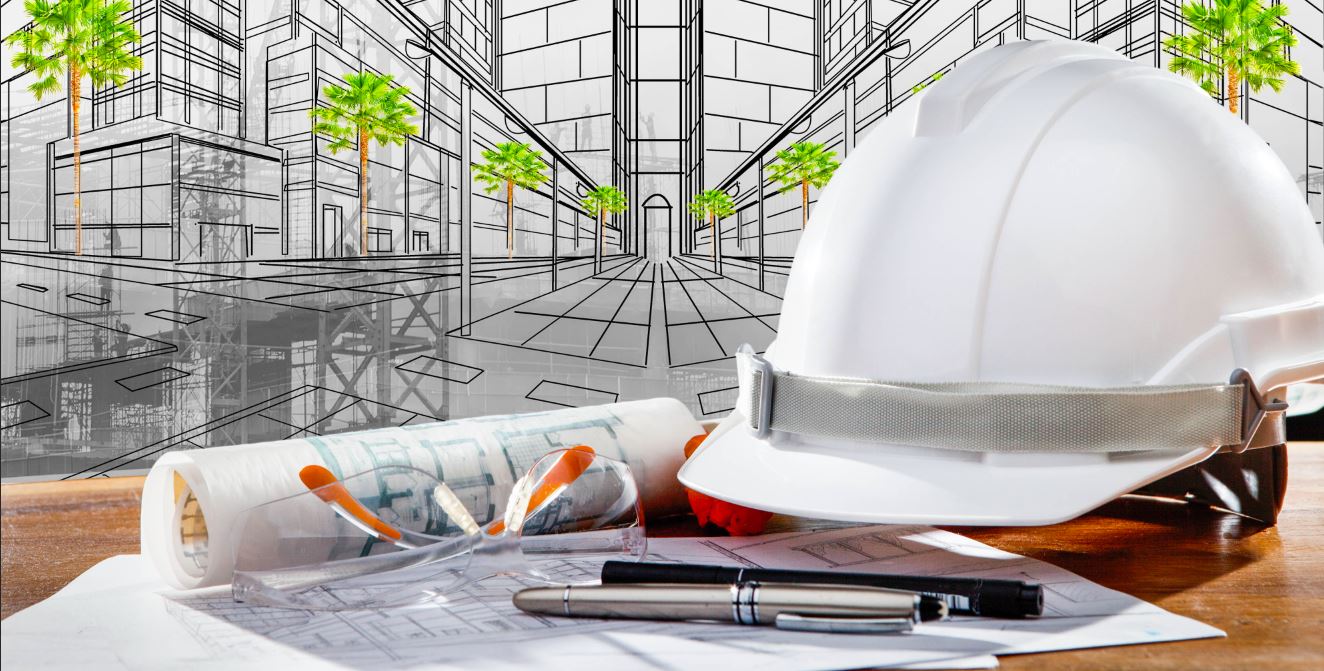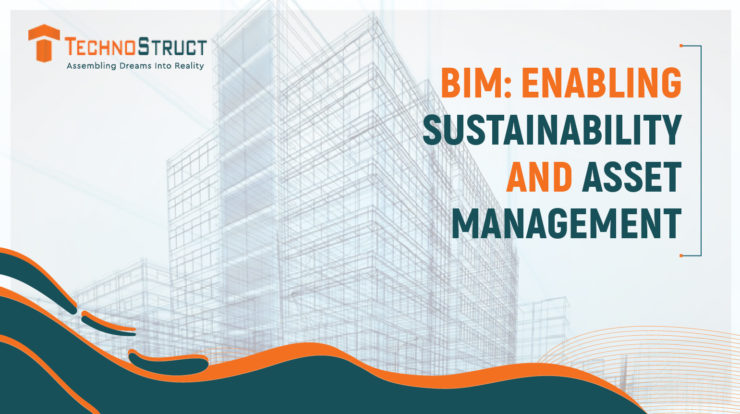
If you are a BIM professional, architect, or designer and have a healthy interest in sustainable designs made for the future, do not miss a visit to the Patricia and Phillip Frost Museum of Science in Miami.
Heard it right. Though the displays inside are no doubt interesting – think of a 500,00 gallon Gulf Stream Aquarium, for example – what should catch your trained professional eye would be the building itself. Look closer and you will notice all the hallmarks of a copybook sustainable construction. It starts right from the location of the building and the direction it faces. Notice carefully and you may understand that the building stands such that it can maximally harness solar energy as the sun moves across the horizon. Around the year. The shape of the building façade is sculpted to guide in the naturally cooling ocean breeze while providing strategically placed shadow areas on the internal walkways. The external galleries are mostly aided by natural ventilation and lighting. Get a chance to take a peek at the roof and you will recognize the extensive bio-filtration and rainwater harvesting apparatus. Most waste-water from inside the building is treated and recycled. Graywater collection for use in washrooms reportedly saves to the tune of 250k gallons per year. Almost the entire natural precipitation is captured and filtered. In a nutshell, reduced energy need, lesser external resource requirements and a considerably smaller carbon footprint. A poster child of sustainable design.
Guess the enabler?
BIM. No surprise, huh? Guessed how?
For starters, BIM modelling was done to study the path of the sun and the solar conditions across the year to decide the shape of the building and the direction of the frontage. BIM was as well used to study and analyze the wind patterns to find a synergistic design that would aid natural ventilation and airflow to the highest extent. Look closely and you will notice openings in between the different sections of the museum to release pressure buildup due to occasional high winds. Again, BIM modelling on wind velocity vis-à-vis pressure on building surface came to the aid. Cool, right?
Wondering how can BIM aid in sustainability of your projects?
The fact is, you can leverage BIM in multiple ways across all major stages of your project lifecycle to create sustainable, environment friendly buildings. As most experts concur, the benefits are trifold:
- Greater transparency during the design phase,
- Greater efficiency at the design and construction phases,
- Greater control during the operations phase,
Let’s delve right in!
Whole Building Analysis & Energy Analysis
BIM software can be used to run simulations against codes related to pollution and carbon emissions to ensure regulatory compliance at all stages of the project life cycle. Used in conjunction with appropriate energy analysis tools, projection of energy costs for the entire building can be done as early as in the design phase. As in the case of the museum, historical weather data can be fed into the system and analyzed for LEED point estimates and creation of energy efficient buildings. Furthermore, proper BIM modelling during the design phase will allow designers to create sustainable strategies vis-à-vis optimal water usage, use of ambient natural lighting and appropriate HVAC systems.
Modelling Natural Lighting Options
It is not for nothing that modern trend is towards optimal use of natural light to illuminate inside building interiors. Apart from the psychological effect of being a mood enhancer, it effectively reduces the overall electricity bill. And yes, lesser energy load means better sustainability of the structure. Several BIM tools give the designers the flexibility to model various interior daylighting plans to zero in on the most effective one even before the clichéd single brick is laid. Architects and engineers can leverage these modelling to dynamically factor in changes later during the construction phase too. Even as plans get altered or a new system gets implemented, the optimal choice will potentially be always available at the click of a mouse.
Real Time Collaboration & Simulation
Using BIM 3D models, engineers from different teams, including vendors and/or partners or third party contractors can collaborate in real time as construction progresses. Simulations can be created to model the right construction sequencing or to review change impacts as workflows come up for modification. That would effectively eliminate ad hoc, seat-of-the-pants troubleshooting and decision making. What’s more, 3D designs may also be viewed using holographic projection on physical environments directly during the construction phase for necessary course correction. The end result? Improved efficiency, elimination of design and construction errors and a ready opportunity to lessen the building’s lifetime environmental impact. All in line with the philosophy of sustainable initiatives.
Reduction of Waste
Even before the construction phase comes in, BIM modelling can detect construction conflicts during the design process. This automatic clash detection feature of BIM nips in the bud need for ad hoc changes, saving on time and material. The collaborative design and transparency also leads to more accurate forecasting and ordering of materials following the lean methodology. What we gain? More efficiency and less wastage. That in turn means lesser waste to be removed and fewer deliveries to be made (the materials requirement can be optimized by BIM modelling, remember?). End result? Reduction in transport leading to lesser fuel consumption, meaning lesser carbon footprint and enhanced environment friendliness. Not to mention the additional brownie points on sustainability that comes in with lesser amount of construction waste that need to make to the landfills.
Operation Phase Synergies
The basic premise of sustainable construction philosophy moves beyond the design and construction phase. It demands similar synergy in the long-term use and maintenance once the structure is completed. BIM 3D models, once created, can easily be shared with the vast repository of detailed operational data to the facilities management team along with best-in-class, environmentally conscious recommendations. That would aid the operations and/or facilities management team even as the building is handed over post commissioning, translating to optimized performance, better ROI, and enhanced lifecycle of the building and equipments. Some BIM practitioners even recommend embedding facilities management teams during the design and construction phases to help them train on the vast wealth of data that BIM software can provide them early on.
Now that we got a glimpse on sustainability, guess how BIM aids Asset Management?
Access to Data
BIM software keeps record of all the data generated during every phase, e.g., design, ideation, or project management. It also includes data from an asset’s acquisition date till its disposal. Having a record of the entire project life cycle allows project stakeholders to analyze and understand an asset’s operational life and all costs involved, including equipment, tools, construction material etc. This helps predict future costs and can be instrumental in avoiding costly indulgences and unplanned downtime.
Efficiency Through Collaboration
Starting as early as in the design phase, BIM 3D asset modelling is built to be transparent to all stakeholders. The various available visualizations enable engineers, architects and designers associated with a project to compare alternative options, raise concerns, or suggest modifications early on the project. That effectively eliminates replacement, rework, or repair of the asset once it is deployed, leading to more efficient asset utilization and asset lifecycle management.
Improved Maintenance Planning & Scheduling
Construction professionals can embed in-depth component level information in the asset model using BIM. More often than not, different assets have different design lives. For any, all, or a combination of them, armed with the detailed data from BIM, operations and facilities management personnel can better plan individual scheduled maintenance activities or synchronize major repair/replacement initiatives as and when deemed necessary.
Workflow Resilience
By embedding BIM technology through the asset lifecycle, project managers can improve collaborative work processes such as delivery of material from suppliers, alignment of tasks amongst the team(s), finetune project scheduling etc., thereby helping create more efficient ways of working.
We will leave you with that and sign off for now. Should you want to share your thoughts on aiding sustainability and asset management through BIM, we would love to hear from you. You may contact us here: https://www.technostruct.com/contact-us.php
Conclusion:
BIM technologies have the potential to considerably enhance the efficiency, sustainability, and effectiveness of a structure, and offer asset management solutions. 3D built models carry all the required information to extend effective and efficient collaborations to designers, engineers, constructions, and facility managers across the building asset lifecycle. Also, BIM keeps a record of all the information which is once created – which can be reused many times, resulting in enhanced sustainability, while offering responsible and augmented asset management.
TechnoStruct is one of the leading BIM Services Providers in California that specializes in providing BIM consulting services in the San Francisco Bay Area, Seismic support, designing and engineering solutions, solar engineering solutions, and construction solutions, to large-scale commercial, transportation, healthcare, industrial, residential, etc. projects across the AECO spectrum. With its offices in San Francisco, Redwood City, Irvine, and Texas, TechnoStruct is here to influence the industry with its top-tier Construction, Engineering, and Mechanical Electrical Plumbing Engineering Services.
