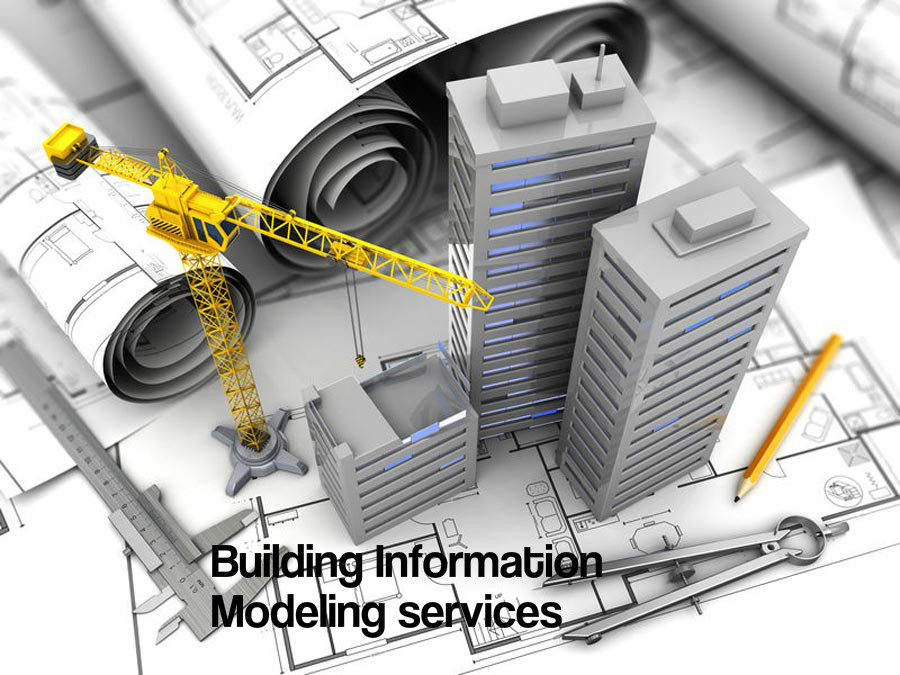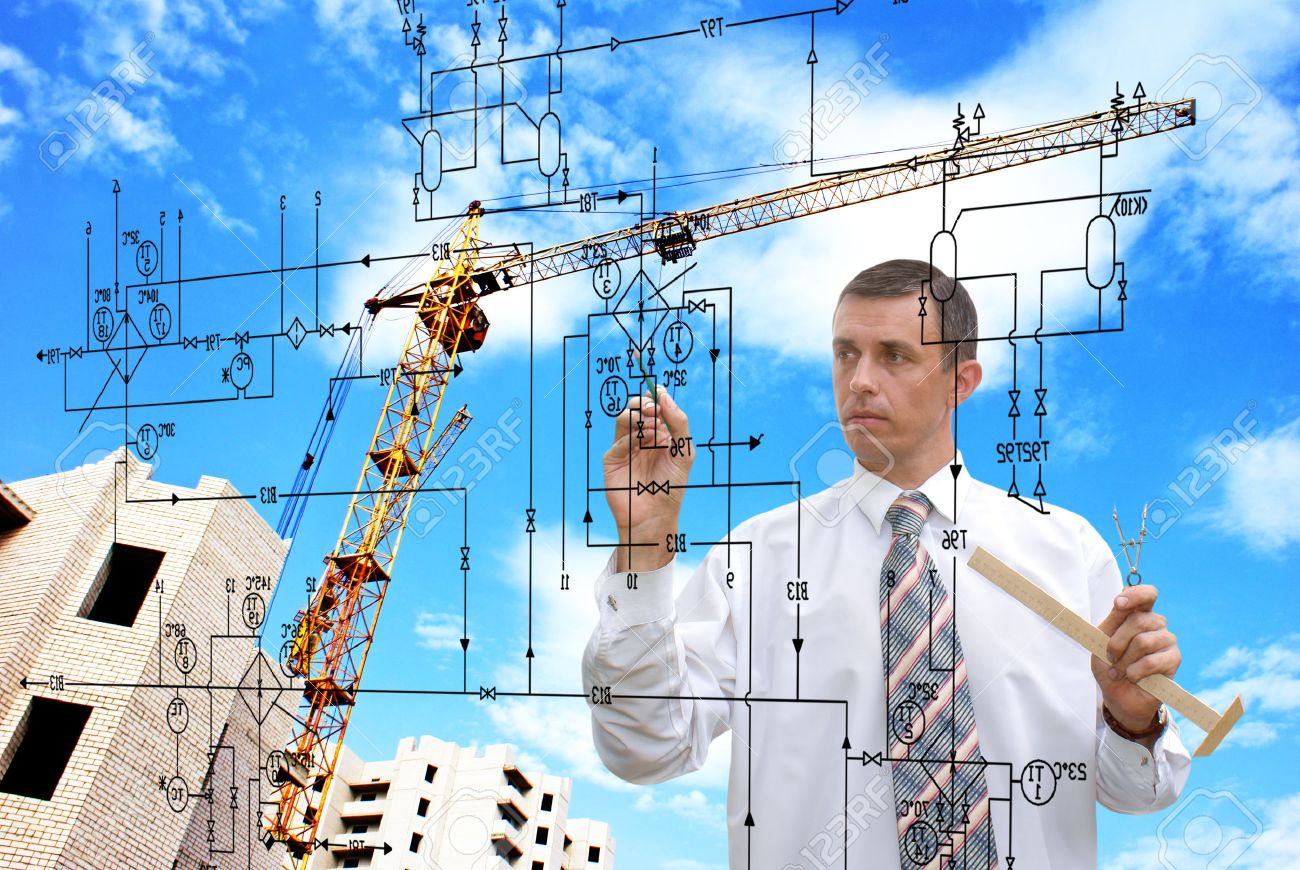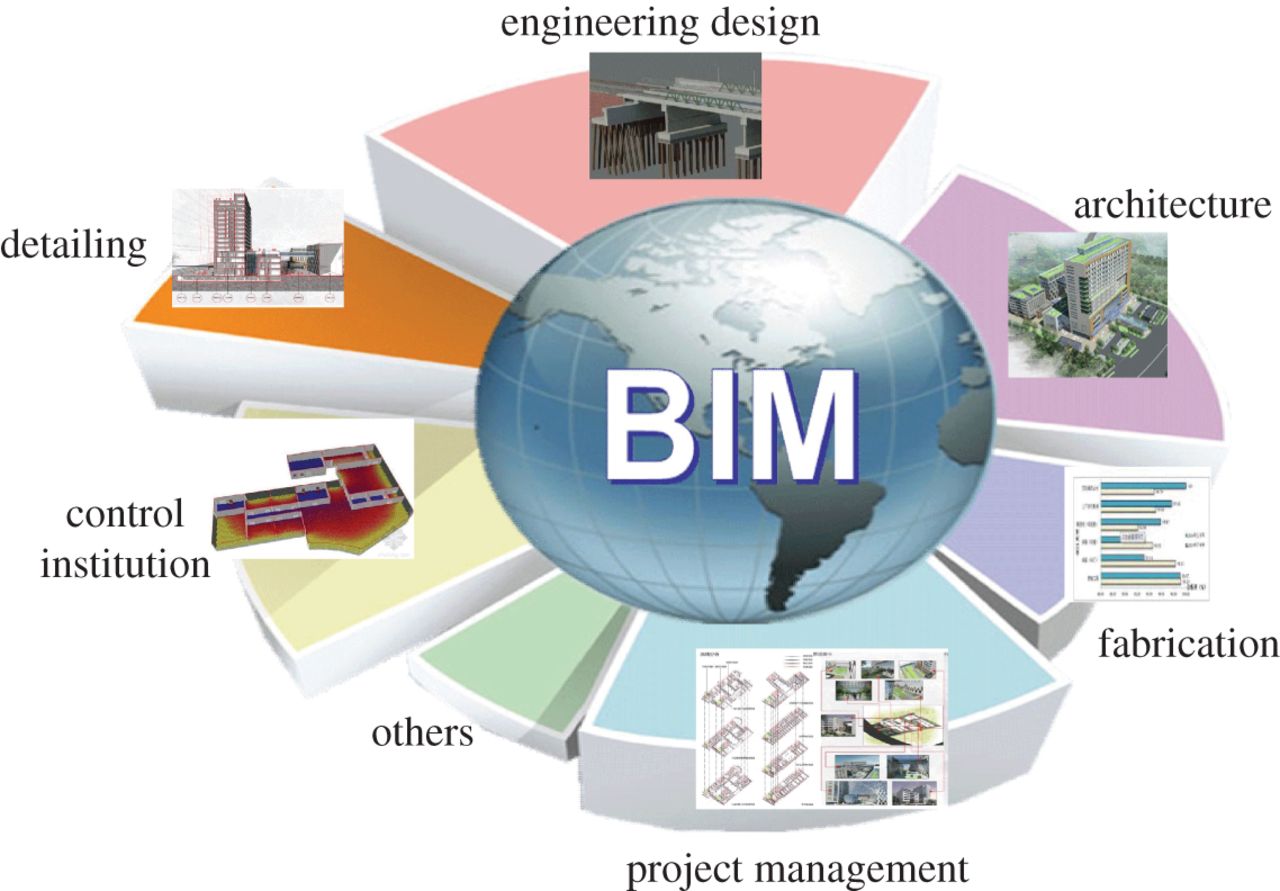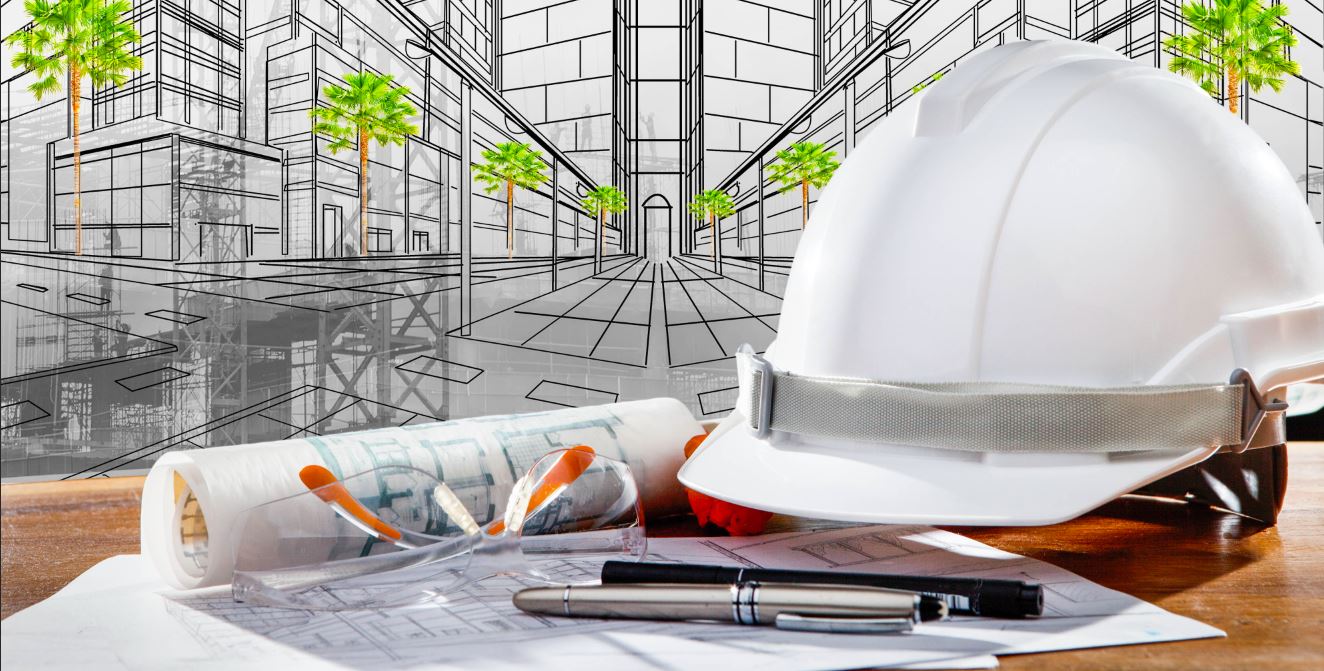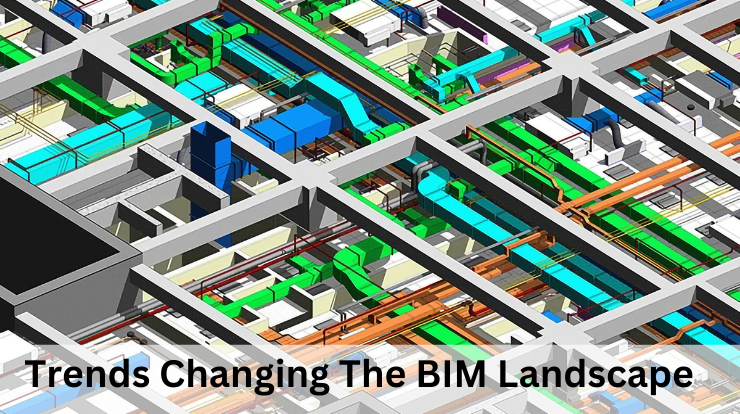
Even industries with low rates of innovation diffusion are experiencing massive waves of change in design, planning, and execution in today’s day and age. We have seen similar trends redefining the construction industry, particularly in the BIM space, which has been a hotbed of innovative trends being rapidly adopted. These trends have aided in cost reduction, increased efficiency, shorter turnaround times, and reduced rework. Some of these advancements are revolutionary technological breakthroughs, while others are incremental improvements in this field. We believe that all of them will have a lasting impact on how we design, build, and operate buildings in the future.
1. Laser Scanning Is Becoming More Popular
BIM is now widely used on construction sites, owing to the accurate information that is now available in the field, as Laser Scanning field solutions become more affordable and widespread by the day. When it comes to cost-effective construction, the key is to deliver work quickly, efficiently, and on time. The ever-evolving 3D laser scanning technology makes this possible. With this technology, it is becoming increasingly simple to capture and study the most-minute details of an existing project. Once fed into the BIM, the information is efficiently replicated into data points, which helps optimize the construction process. It has grown so much that recent trends indicate that the use of drone technology will likely increase. By conducting structural inspections without manual labor, using point cloud scanning, taking aerial photos throughout the building progression, project completion regulation, and ensuring compliance with government laws, this technology has made processes simpler and more efficient.
2. Increased Use of Multi-Dimensional Visualization
Building Information Modeling (BIM) is a digital representation of a building’s physical and functional characteristics, used to plan, design, construct, and manage buildings and infrastructure. Multi-dimensional visualization is an important aspect of BIM, as it allows users to view and analyze building information from multiple perspectives, including 3D, 4D (time-based), and 5D (cost-based) visualization.
The increased use of multi-dimensional visualization in BIM has several benefits, including:
•Improved collaboration: Multi-dimensional visualization allows multiple stakeholders, such as architects, engineers, and contractors, to view and understand building information in the same way, which improves collaboration and reduces errors.
•Better decision making: By visualizing building information in multiple dimensions, users can identify potential issues early in the design process, which allows for better decision making and cost savings.
•Increased efficiency: Multi-dimensional visualization allows users to quickly and easily access and analyze building information, which increases efficiency and productivity.
•Improved communication: Multi-dimensional visualization makes it easier to communicate building information to non-technical stakeholders, such as building owners and facility managers.
The increased use of multi-dimensional visualization in BIM has been driven by advances in technology, such as the development of powerful BIM software and the increased availability of 3D modeling and visualization tools. As a result, BIM is becoming an increasingly important tool for the construction industry, and is expected to continue to grow in popularity.
However, the use of multi-dimensional visualization in BIM also presents some challenges, such as the need for training and expertise to use the software, and the need for accurate and complete building information to ensure accurate visualization. Additionally, the increased use of BIM requires coordination and collaboration between all stakeholders, which can be challenging.
Overall, the increased use of multi-dimensional visualization in BIM is a significant step forward in the construction industry, as it allows for better collaboration, decision making, efficiency, and communication. As technology continues to advance, it is likely that multi-dimensional visualization will become an even more important aspect of BIM.
3. Assisted by prefabrication Modular construction is becoming more popular
When it comes to building design and project management, prefabrication and modular construction have now become the norm. The foundation of integrated architecture is Building Information Modeling (BIM) and prefabrication. It has resulted in significant improvements in project schedule compliance and cost reductions. Model-driven prefabrication, Model-driven operations, maintenance, and procurement, Virtual job site planning, and Site Safety Planning will all be driven by prefabrication and BIM in the future.
Prefabrication is also being driven by two new innovations, namely RFID (Radio Frequency Identification) and IoT. (Internet of Things). RFID sensors make it easier to track down prefabricated parts in a supply chain, and IoT coordination makes complex and large commercial projects easier.
4. The City Information Modeling (CIM) Era has Arrived.
CIM (city information modelling) is an upcoming BIM technology adaptation. It integrates BIM data and feeds it into city planning and infrastructure development. There are significant Triple Bottom Line benefits to integrating BIM at the city level, such as Increased Collaboration- Adoption of BIM at the city level can lead to increased service harmonization. Big Data in the form of geospatial data used in modelling can be collected in real time from sensors and CCTV cameras, and when combined with existing Geo-Spatial Intelligence data sets, can foster greater collaboration in the coordinated design of facilities, buildings, and districts, leading to greater synergies in the maintenance of such infrastructure assets.
Risk Mitigation – Creating BIM models at the city level allows for project testing before and during construction through simulation, which is enabled by the “Digital Twin” concept, which is a proof of concept. This allows potential errors to be flagged before they go live. The insurance industry uses CIM to accurately forecast premiums by analysing the impact of natural disasters.
As a result, city and district councils can use this scenario modelling at a larger scale for infrastructure and building planning, as well as site selection.
Increased Productivity and Efficiency – In traditional building and construction processes used by city councils, key project knowledge and assets are typically lost between transitions, completions, and handovers; CIM can bridge this gap by centralizing all information and standardizing procedures through the use of benchmarks. This enables objective asset performance analysis and asset assessments – seeing exactly how the buildings are operating and where any efficiencies can be made, allowing for better asset usage and utilisation. It is a critical component in the design of future Smart Cities.
