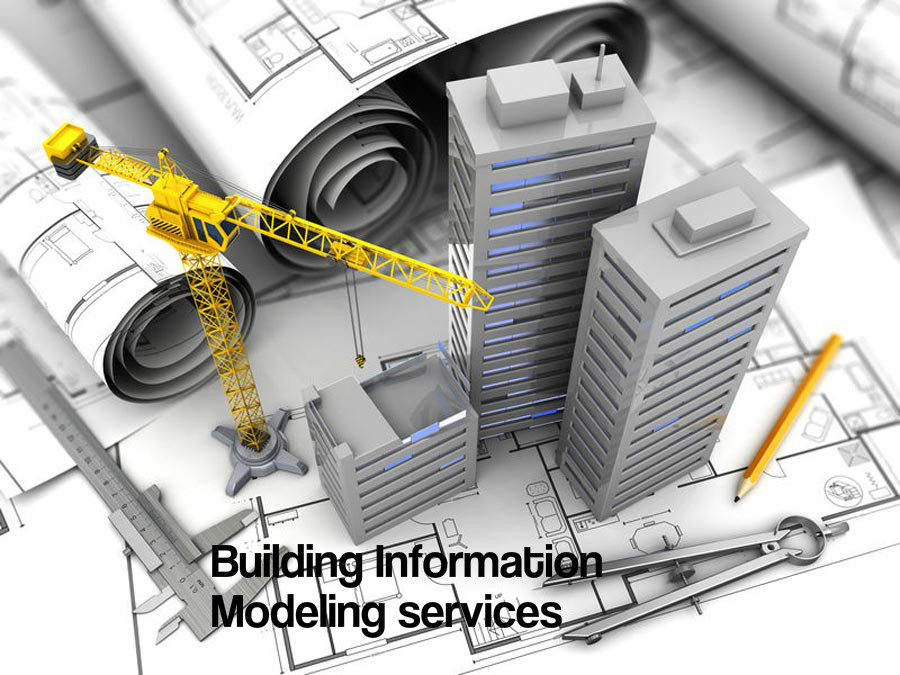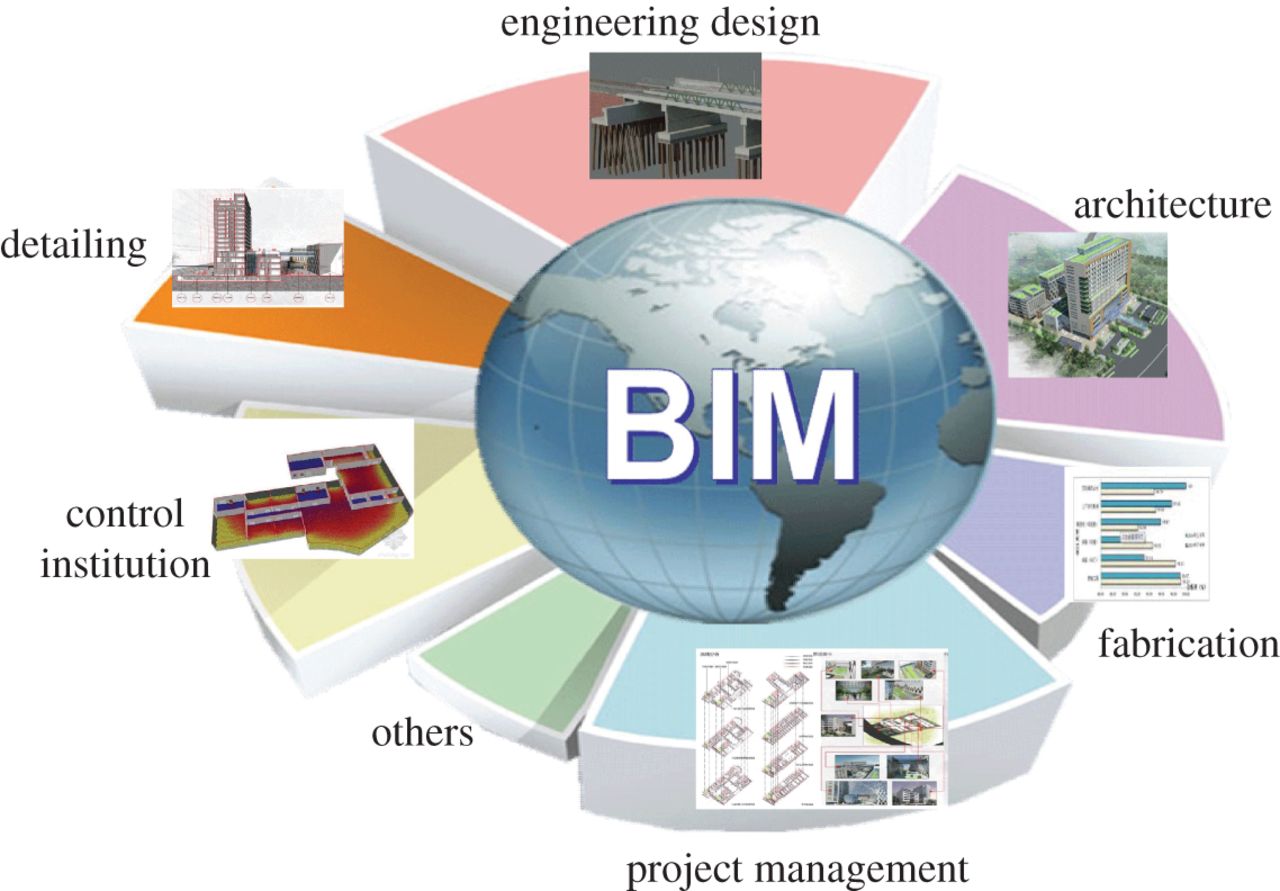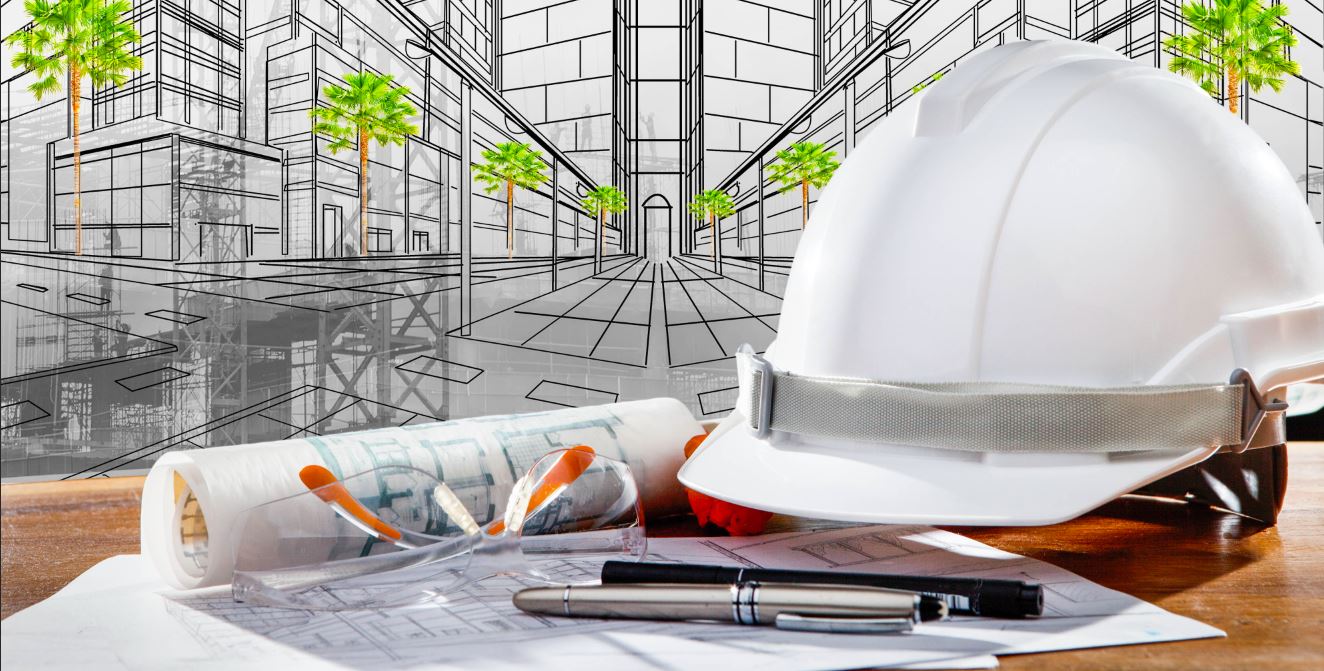
Autodesk Revit is a BIM software for architects and other building professionals that design 2D and 3D models containing real-life information. The introduction of this CAD software has simplified the construction process by understanding the performance of buildings and other infrastructure before its actual physical construction. The robust tools and features of Revit enable its users to deliver quality work and improve efficiency in its workflow.
The components that are used to draft building elements are usually delivered and installed on sites such as furniture and plumbing fixtures. They help architects to understand the placement of furniture inside the buildings and the adaptive component functionality handles the flexibility of these components to adapt to the conceptual design environment. These components can be used in pattern panel families, adaptive component families, conceptual massing environment and projects.
What are Adaptive Components?
All architects and engineers using the Autodesk Revit software in building information model for the digital representation of their model have to be certain about how the design environment should work according to the components of the building. The adaptive component in Revit is just a feature that comes into play and acts like a Revit family which when placed in a project or family and hosted to an object, will merge with that object.
Adaptive components are a powerful tool as they allow us to create dynamic adaptive components in Revit that can have infinite forms of a family rather than having infinite types of a family with changing parameter values. This function will enable each component to flex according to the position of its adaptive points.
There are three types of Families in Revit:
System Families:
Ø This type of family is already embedded into the Revit software and are available in every project, thereby not allowing the user to remove or load a separate version of a system family. The components generated by a system family are fully controlled by Revit and that can be a Basic wall, curtain wall, floor or stair.
Loadable Families:
Ø This type of family allows the user to load their own version of a family into a project and control within their capacity. The objects generated can be 2D or as a template for shapes of other families like a window, door, beam, and detail component.
In-place Families:
Ø This version of family allows you to create your own family directly within the Revit project but it cannot have any types. They are useful for objects you only need once.
To use an adaptive component in the Revit project, follow these easy steps to get started:
Ø Place the adaptive model within another adaptive component in a curtain panel, in-place masses and in the project environment
Ø Load the adaptive model into a design component, mass or project.
Ø from the project browser, drag the component family into the drawing area
Ø Place the adaptive points of the model in the design
Ø Go back to the adaptive component model and reload it.
The key aspect of adaptive components is the definition of the adaptive points that play a major role in drawing geometry by snapping to these flexible points and result in an adaptive component.
Technostruct, as a veteran in this sector, have specialized in these services for many years and their experience has given them a holistic understanding to empathize with their clients.



