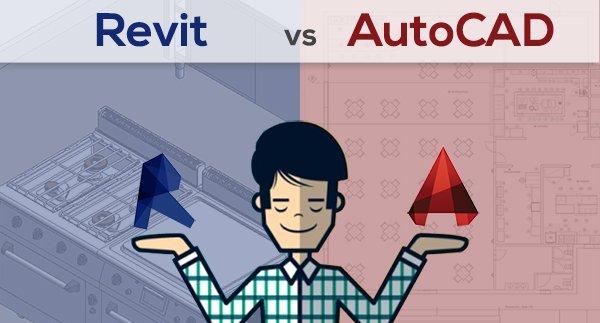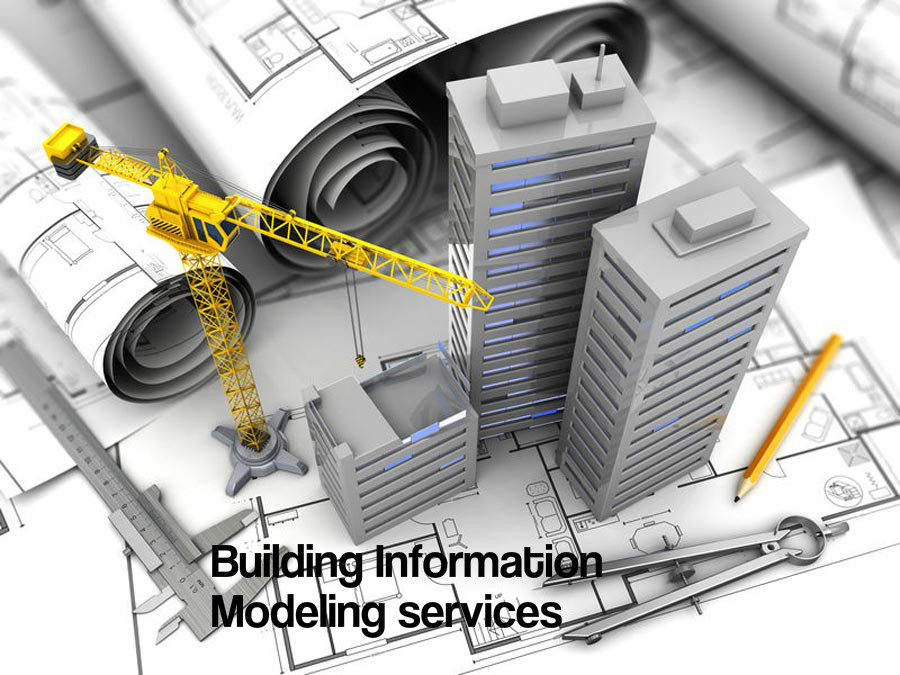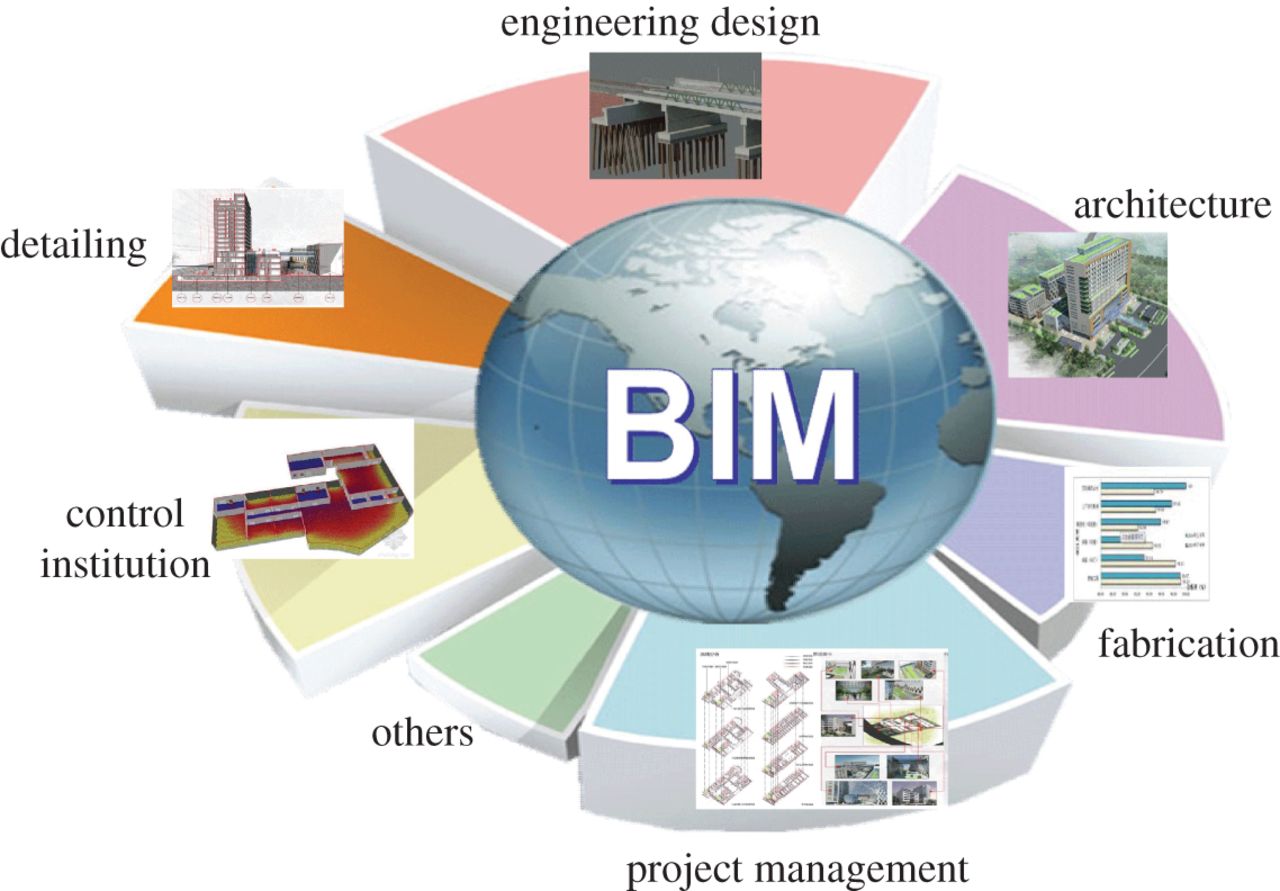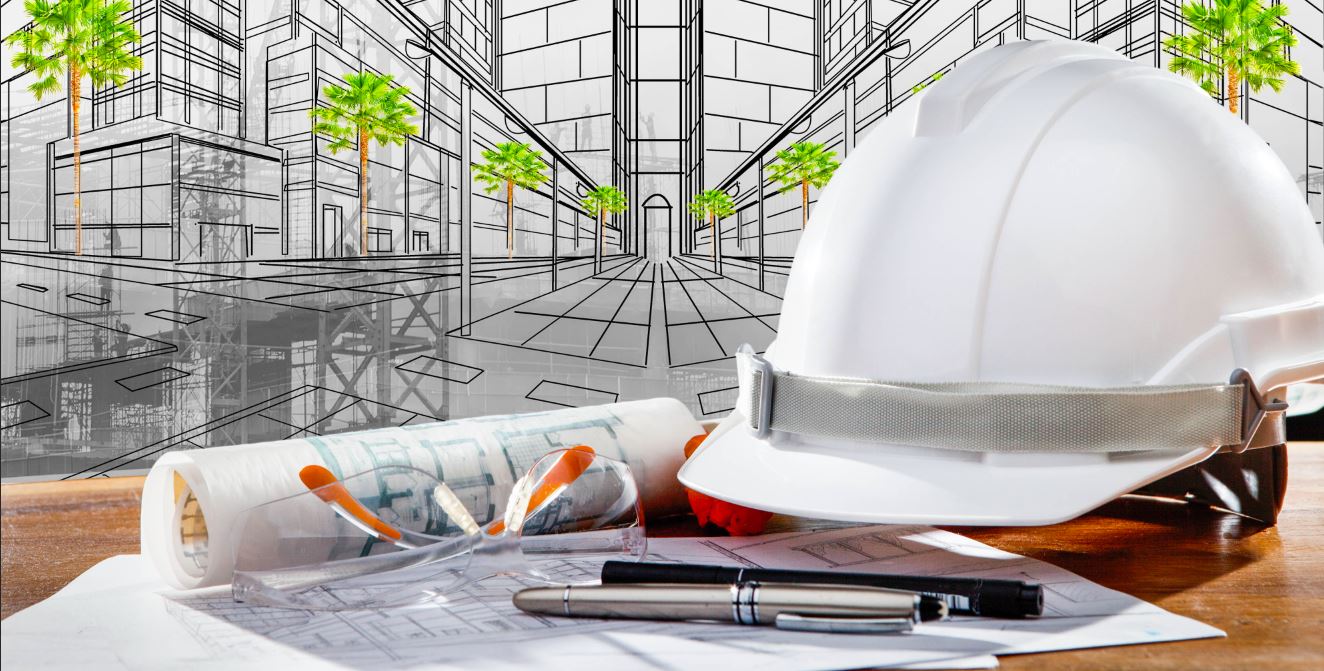
Both Revit and AutoCAD are widely used CAD software that creates 2D and 3D models to give the architects and engineers a brief understanding of the actual physical construction. Even though these software are used within the same organization, there are many differences between them. But first, let’s discuss about these two players in detail.
Let’s Discuss about AutoCAD
AutoCAD is a commercial computer-aided design and drafting software application that enables drafters to create blueprints for buildings, bridges and various other components. They are commonly used by architects, project managers, engineers, and other professionals
Manual hand drafting tool like drafting boards and pencils, compasses and triangles are offered only in a subset of what can now be done with programs such as AutoCAD.
It is one of the first CAD software that could operate on personal computers and thus became the most widely used CAD software in the world. This was a major breakthrough for its users to understand and visually design 3D models and turn them into cinematic- quality animated presentations before its actual physical construction.
Advantages of AutoCAD
- Increases productivity and efficiency of the drafter.
- Saves design data and drawing.
- Creates a database for manufacturing.
- Mesh and solid surfaces can be dynamically created and manipulated using context-sensitive PressPull operations.
Disadvantages of AutoCAD
- Expensive Equipment is required
- Proper maintenance, supervision, and administration is required
- Data storage is fragile
- Equipment is fragile and can be easily damaged
But as far as one is concerned about the sharp difference between AutoCAD and Revit, is that AutoCAD is primarily a drafting tool to create basic geometry that represents real life information, whereas, in the case of Revit, it is used to create geometry that is equipped with real life information.
Let’s discuss about Revit
Autodesk Revit is another CAD software that builds information modeling software for architects, structural engineers, MEP engineers, and constructors. The tools and features of Revit simplifies the complex building structure and gives an accurately designed and documented construction for the same.
In general, Revit is used to create geometry that contains real-life information and builds its structure and components in 3D. It helps the architects and other building professionals to get an insight on how the building will perform before its actual physical construction process begins.
The introduction of Revit expanded the horizons of architects in understanding their models in detail and bring a trusted and unified final product that will allow their ideas to be worked through faster and maintain consistency across other projects.
Advantages of Revit
- Changed the architecture design and modeling processes, thereby making it the most efficient tool for its users.
- A powerful dynamic database that allows to store all project data in a single project file.
- Provides increased On-site renewable opportunities
- Easily translates 3D modeling into 2D drawings.
Disadvantages of Revit
- Not an easy software to work on building interiors.
- Not as Popular as the biggest CAD and digital design tools
- Difficult to copy text into a drawing
Is there a debate about which CAD program works best for you?
Software is just a tool but working with it can become a complex task for a drafter. There have been arguments about Revit taking as much time as AutoCAD and there exists a fulcrum in between to induce computer programmers in choosing among the two. While both programs come from the same organization, Revit is considered to have an edge over AutoCAD due to its powerful services and increased efficiency but many users still complain about its performance in some areas.
AutoCAD, on the other hand, is the best for 2D drawing i.e. where only precise line work is needed, such as elevation detail drawing but it has also been criticized for its coordination which Revit alleviates.
So, it is not really about which one is better but about what works best to serve a drafter’s purpose.
TechnoStruct has a proactive approach to assist their clients in such issues and has an impeccable record in the construction spectrum.



