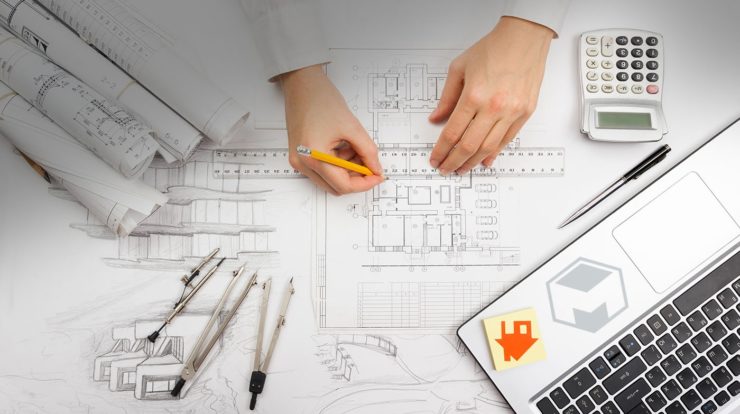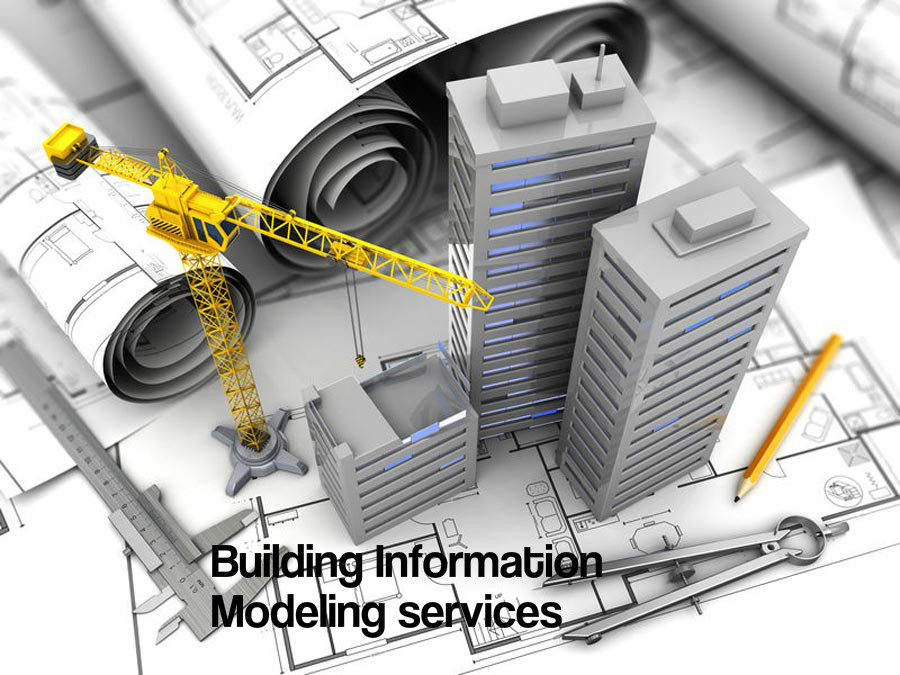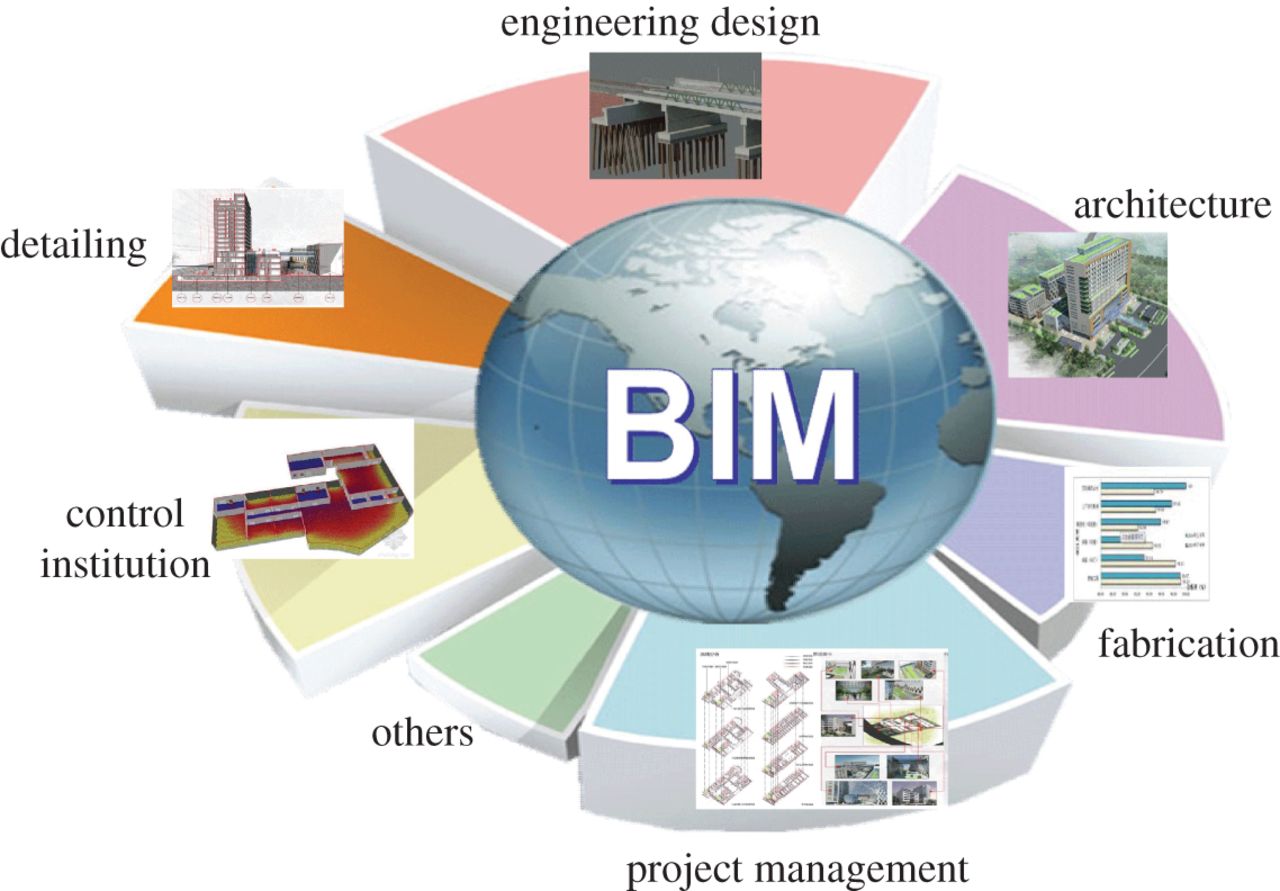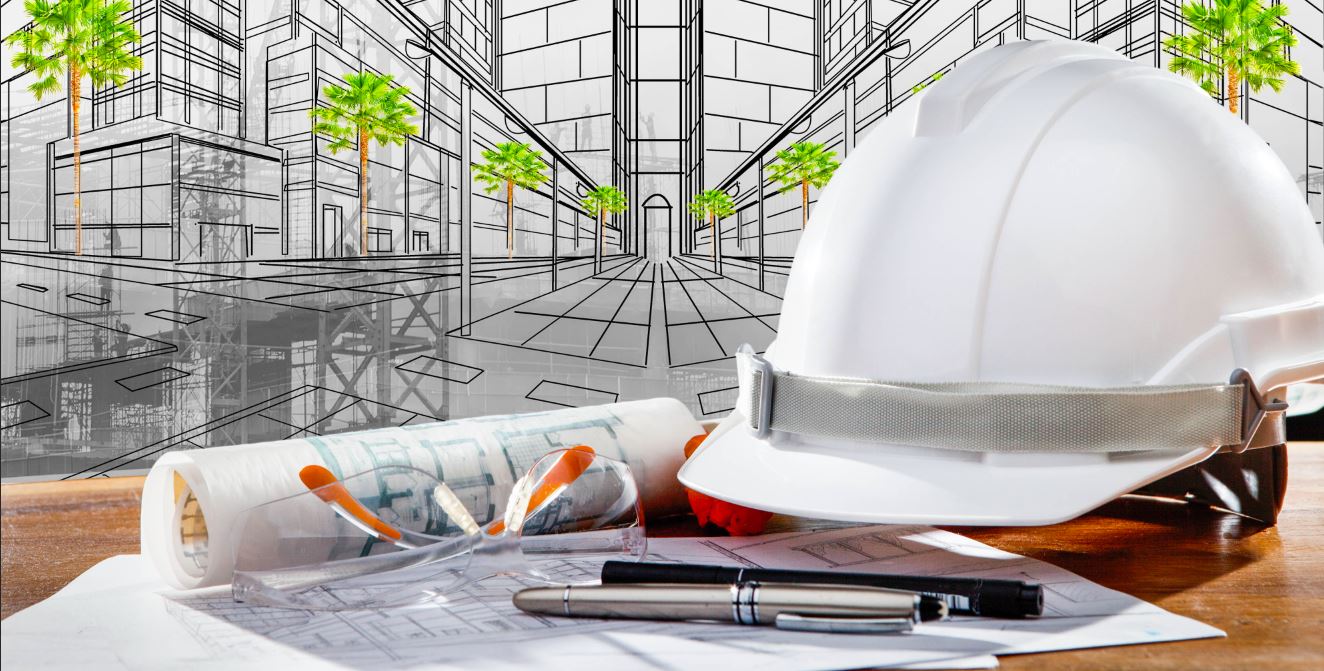
Construction drawing is the initial point before the physical construction process takes place. A builder always follows the design made by an architect or a civil engineer to envision the structure of their project. If an architect wishes to make any changes in the original design, then the rise of As-built drawing is deemed necessary.
As-built drawings are simply a revised set of drawing made by a contractor upon the completion of a project. These drawings reflect all the specification and details of the project during the construction process and show the exact dimension, location and all the components of the work completed under the contract.
The importance of these set of drawing becomes imperative when building professionals begin with “an end” in mind. Not just architects but professionals from diverse fields always feel the need or are compelled to make a change in their working craft when future renovation becomes obligatory. This is what this drafting service has to offer and their usage has really aided building professionals to understand their model from every dimension.
Importance of As-built Drawing:
- They are a benchmark from which future changes in systems can be designed. These drawings will make future renovation project efficient and less disruptive especially upon critical information such as pipe and duct routing and sizing, terminal unit location, control system location, etc.
- Since As-built drawing have highly benefited architects and civil engineers in bringing future prospects, these set of drawings are also a valuable tool for the operation and maintenance staff.
- As-built drawing may also be demanded by the authorities, to check the safety state of the building.
- As-built drawing becomes a critical function of any Plant design engineering services and keeping the documents up-to-date.
Recording an As-built is a must:
As-built drawing is an important set of drafting service that contains all the necessary information of your construction project and any changes made have to be recorded for future prospects. Here are some important factors you must keep in mind:
- Make sure that every detail of changes has been recorded in the as built documentation. For example sizing, the material used, dimension measurement, or installation.
- Cross check on the old information that has been replaced with the new one and keep a record on these changes.
- Sometimes we tend to hustle around in noting the changes being made in the as built documentation that results in disorganized handwriting or recordings. So, it is extremely important that when you are recording any changes, make sure that the handwriting is clear and concise.
When architects or engineers make such changes in their original design, many labors have to replace hundreds of pages with the updated version. The process becomes tedious and exhausting but carrying the operation of drawing on digital platforms has eliminated these hassles.
Technostruct has been at the forefront of being a renowned service providers in the construction spectrum and their expertise has given a holistic understanding to their clients.



