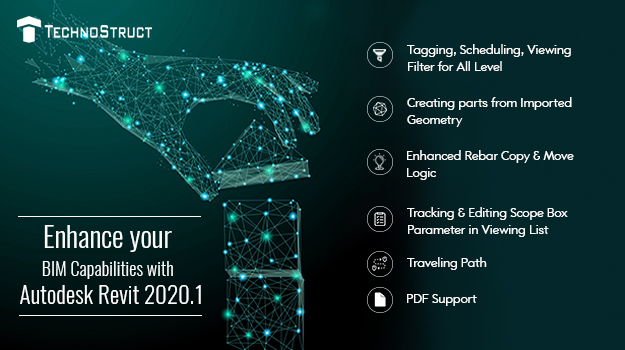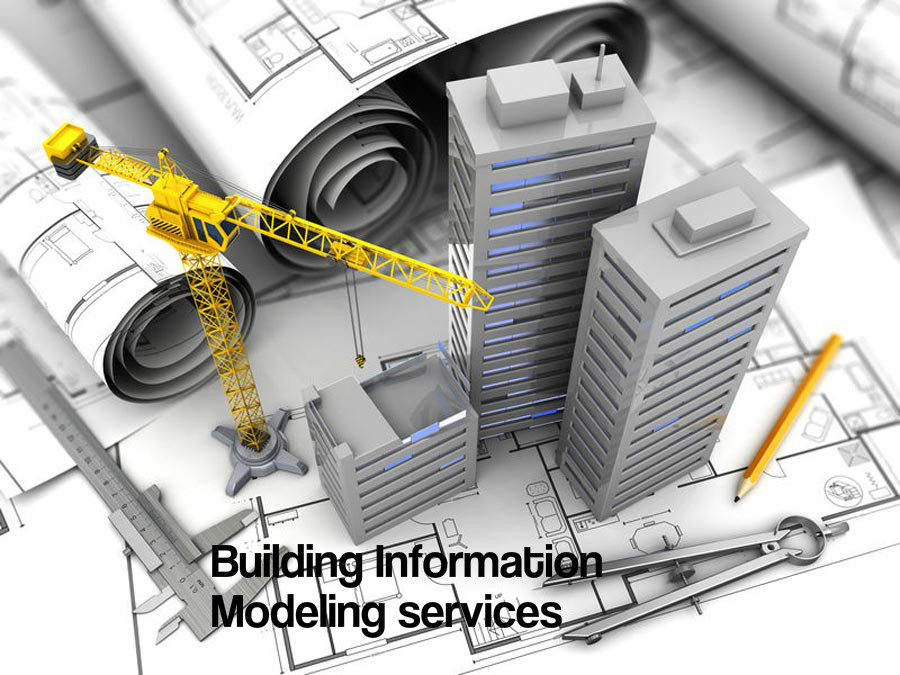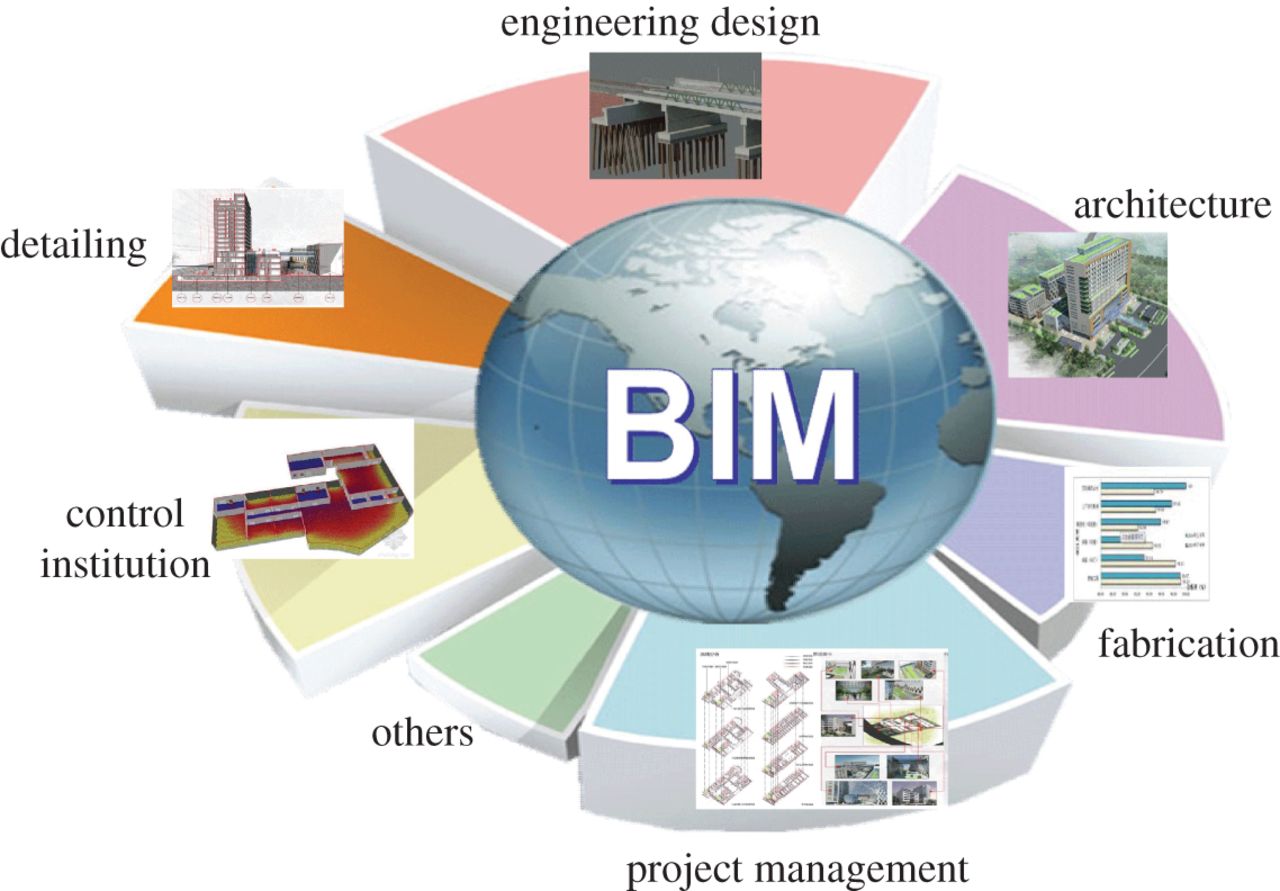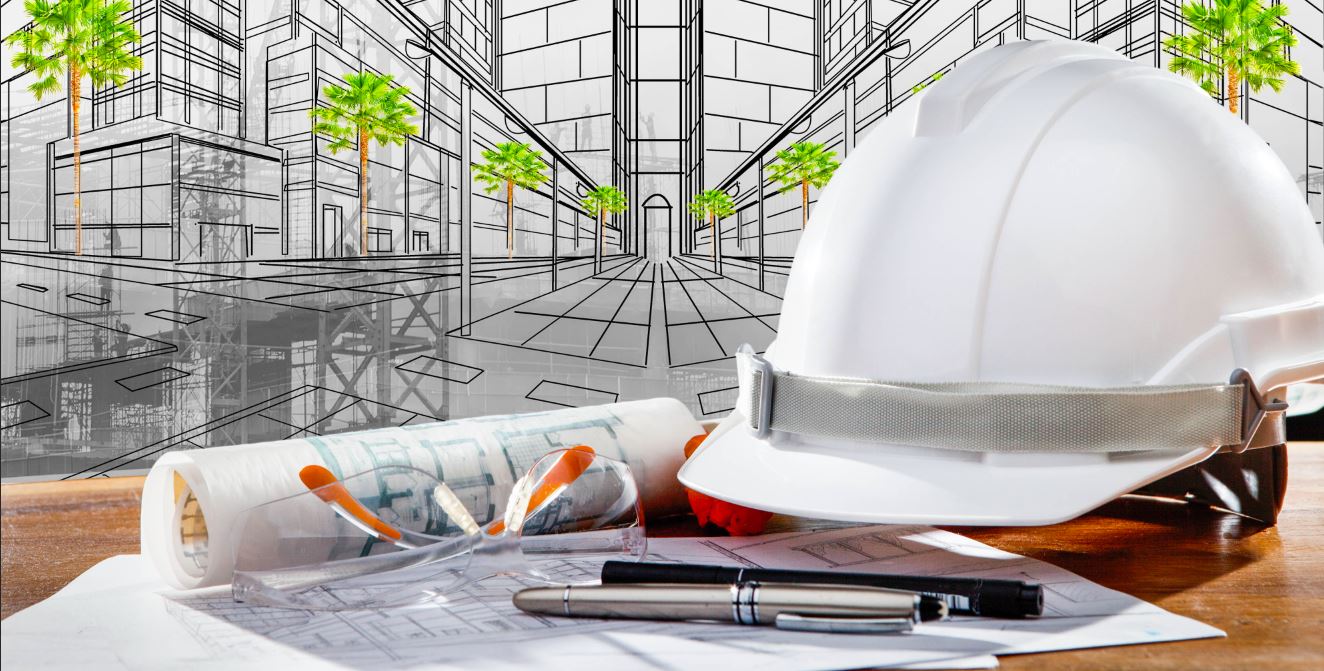
The construction industry is progressively shifting towards efficient and effective ways of building infrastructure with the adoption of construction software like Revit, Autodesk BIM 360, Dynamo, AutoCAD, NAVISWORKS, Enscape, and more. According to a study, over 4,550 construction companies in the United States use Revit software because of the following merits:
1. Revit helps make smarter decisions: Revit enables experts to make planning and preconstruction decisions faster by allowing them to re-use design intent models.
2. Software enables to connect design to detailing: With the software, professionals can design model steel connections with a higher level of detailing; further, reducing time to fabrication.
3. Revit allow preparation for fabrication: Revit allows the creation of models ready for fabrication and building systems installation.
4. Improves communication: With the help of Revit models, experts can share information across teams to improve efficiency, enhance quality assurance and quality control.
The latest update of Autodesk Revit 2020.1 plays an integral role in enabling BIM (Building Information Modeling) familiarization with the demanding construction projects across the globe. The new updated features of Revit 2020.1 software application enables AEC experts to create a consistent and comprehensive model for a multi-discipline design, detailing, and construction. Here, we have listed Revit 2020.1 updates for your knowledge:
- PDF support in Revit: The construction industry professionals will now be able to open a PDF from any source on the Revit software and will be able to take a snap for the new element and create a model based on 2D data.
- Understand the traveling Path: The AEC professionals need to understand how many people can move around the building and circumnavigating through the space to analyse the design performance.
- Draw Curtain and Oval Walls: With the latest update of 2020.1, the architectures and concept designers will be able to create more advanced wall geometry design using the facility to draw oval and curtain walls.
- Tagging, Scheduling, and Viewing filter for level: While designing, there are a lot of elements that come together and make the project whole, with Revit 2020.1, all the project stakeholders will be able to schedule elements and utilize the value in view filters, reorganize the facility to interrelate with the items in the property palette.
- Tracking & Editing Scope Box Parameter in viewing list: The improved accessibility to Building Information Modeling experts will allow them to embrace the scope box parameter in a view list and synchronize regions across numerous views without opening a single-view.
- Creating parts from imported geometry: Now with Revit 2020.1, you can also import geometry designs and split into sections. You can also make adjustments to parts using the opening and cut tools of Revit software.
- Enhanced Rebar Copy and move Logic: The update will allow the BIM experts to develop projected behaviour while copying and moving shape-driven rebar, for greater accuracy and design intent fidelity.
- Dynamo for Steel Connections: The Revit BIM specialists can use Dynamo for accelerating the inclusion of manifold steel connections as per user-defined rules.
- Enhancement in electric home wiring: With the help of 2020.1 update in Revit software application, the construction project managers will now be able to regulate arrowheads, create electrical documentation, making the software easy to understand and use.
- Extension for fabrication Exports: The building information modeling team will now be able to create CSV output for use in spreadsheets and other data environments directly from Revit.
- Progress in change service: Revit 2020 brings in change service features, preserving multi-shape services and replacing in a single operation.
Conclusion:
Revit Software offers a wide array of tools and features for all-embracing disciplines, including architectural, structural, MEP, and more. The software allows users to plan, design, construct and manage all projects efficiently. With this latest update in technology, the AEC professionals will be able to create an information-rich model for establishing BIM workflows and collaborate effectively to deliver high-quality precision-oriented projects on time.
TechnoStruct LLP is a leading name in the architecture, engineering and construction industry. It specializes in providing mechanical and engineering solutions, designing, solar engineering solutions, and construction solutions to commercial projects across industries, with a diversified range of services including but not limited to BIM, MEP engineering and designs, Mechanical Subcontractor, Solar, Electrical Subcontractor, and many more.
.



