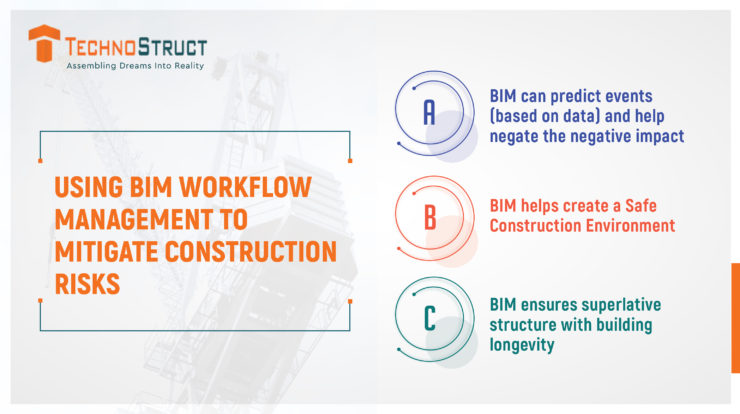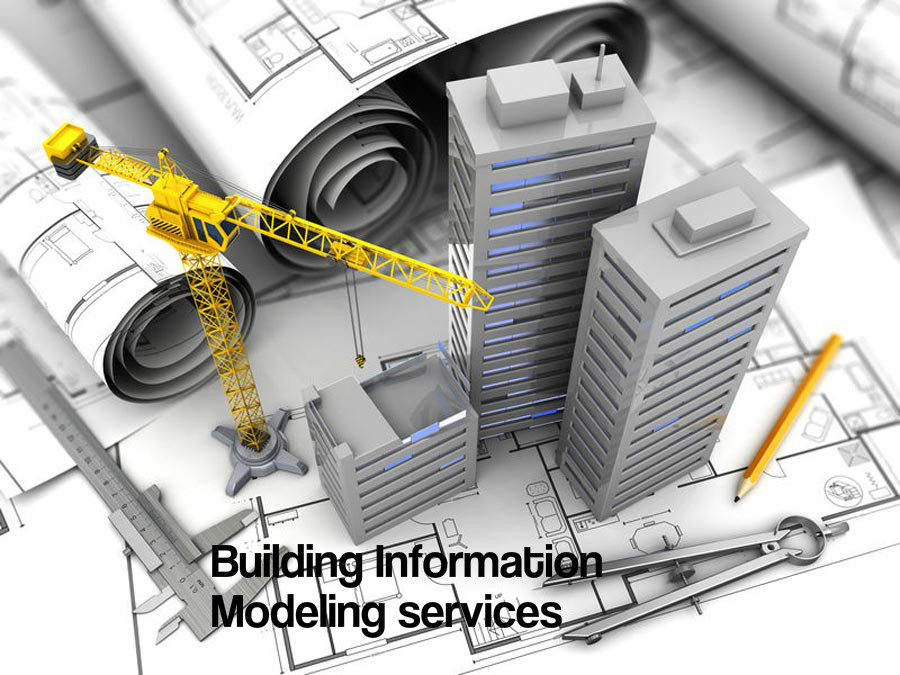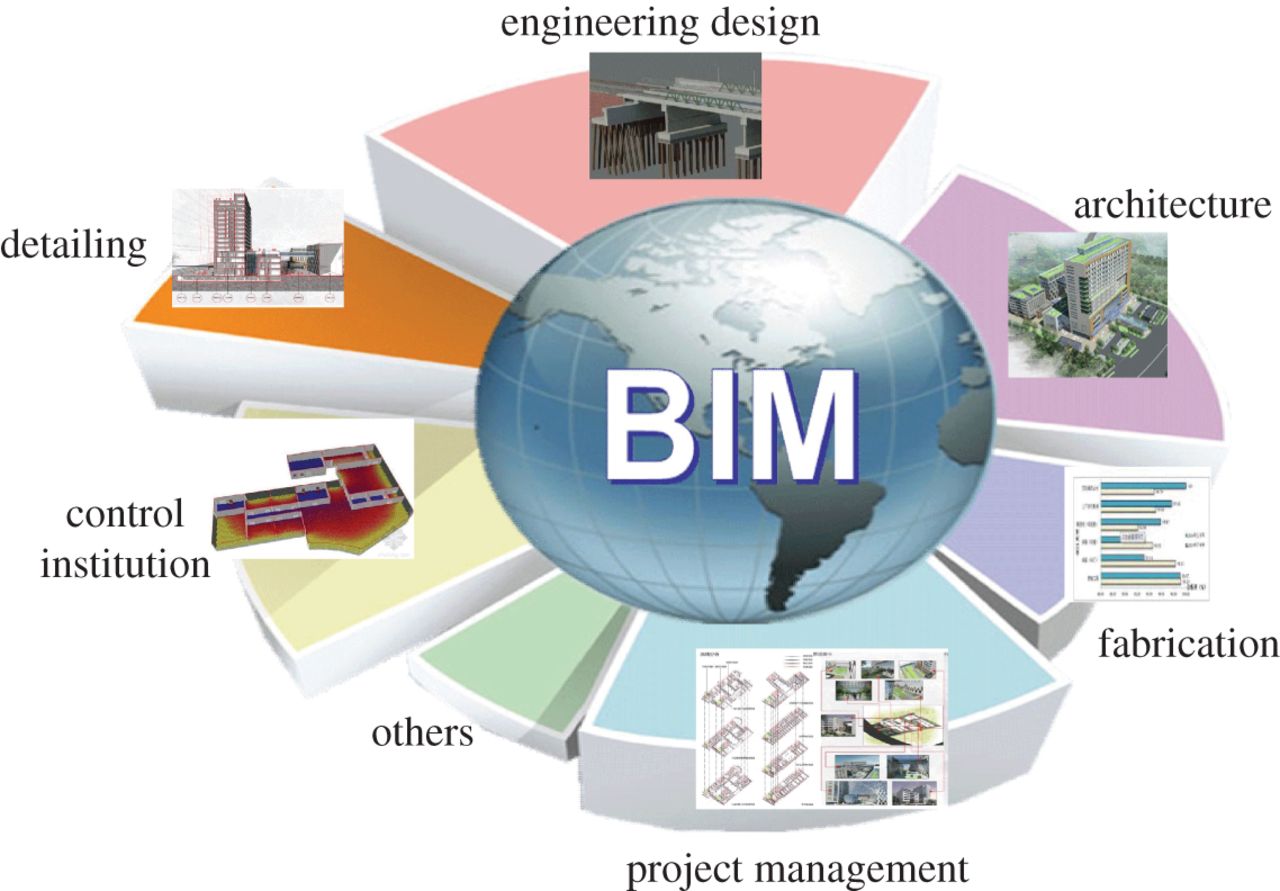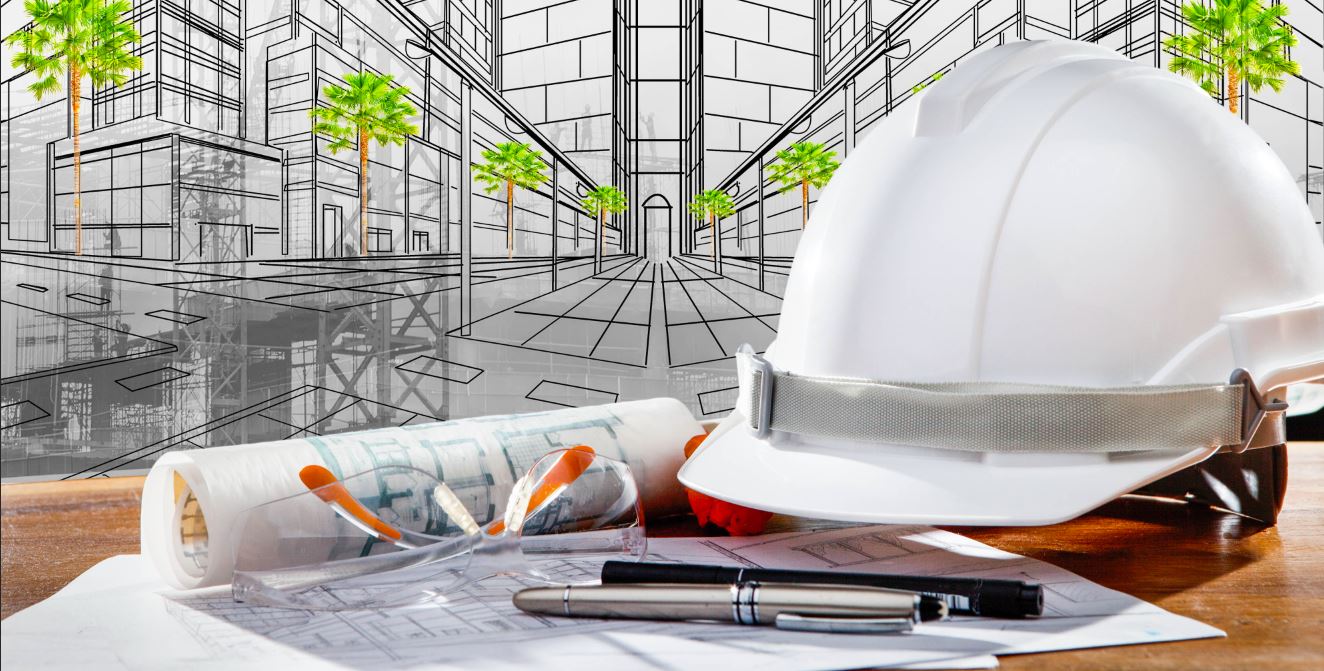
Regardless of having a solid risk management plan in place, a construction project can derail from its set timeline, budget, and workflow due to any of the reasons from a labor shortage to the act of God. In most of the projects, companies try to manage the risks by assessing the situation and stretching their resources and professionals accordingly to be able to deliver the necessary.
Did you know: There are over 107 types of construction risks that may occur during a construction project lifecycle!
Before we address how can we manage and control risks using technology such as BIM, here are 3 types of construction risks that can be controlled, are very core to the operation, and needs continuous assessment:
- Finance: Almost every project experiences a budget excess, especially when it is a big project. Whether it is a small percentage, budget excess can put the company’s sustainability into question.
- Design: Having an error-free plan is a myth, however, it is highly essential to know to not go ahead with a plan that is halfway there. An unfinished plan has the potential to put everyone out of business.
- Schedule: To overcome project cost overruns, it is best to plan everything – every contingency, every action, or every work process. The construction industry is highly affected by the change in the timeline, hence, the businesses should set schedule risk to red and treat it accordingly.
But, how does a company mitigate construction risks and knows where to invest their time, money, and resources?
Integration of Building Information Modeling (BIM) workflow management can not only help control risks but manage multiple risks at the same time throughout the course of the project. So, here are 3 reasons how BIM can help mitigate risk in a construction process:
- BIM can predict events (based on data) and help negate the negative impact:
Using BIM workflow management software allows the project managers and other stakeholders to evaluate the cost, time, various errors, and risks that may arise during the construction process. This technological integration enables PMs to reduce any foreseeable liability, eliminate project delays and failures and reduce cost variability – to negate the negative impact.
- BIM helps create a Safe Construction Environment:
Every country around the world follows a list of safety standards that applies to labor, project managers, construction protocol, and more. In the United States of America, it is dictated by Occupational Safety and Health Administration, and BIM integration helps the implementation of the rules while helping plan and model tasks in sequence.
BIM enables project managers to visualize the project in more than 2-dimensions, which help determine potential hazards before they cause problems through the construction project.
Moreover, to make the construction site sturdier and safer, BIM technology facilitates architects to select the construction material that is ideal for the environment and safety of people.
- BIM ensures superlative structure with building longevity:
The adoption of Building Information Modeling assures that the building design solutions are error-proof – that all the mistakes are underlined and rectified before the construction begins. BIM enhances building efficiency by serving as a backdrop for future remodeling or building enhancement while maintaining the integrity of the structure, hence, improving the longevity.
Conclusion:
Timely access to data, documents, and reports, enhanced transparency, and higher quality of work and integrity are some of the benefits of integrating software such as BIM in construction work processes that help mitigate risks. Every element of the construction process screams ‘uncertainty’; and, having the ability to predict the unforeseen actions can help prepare for what’s to come and save resources left, right, and center. Building Information Modeling Workflow Management can help create a workflow that addresses all the issues and lowers risks.TechnoStruct is one of the leading BIM Services Providers in California that specializes in providing Mechanical Electrical Plumbing (MEP) Solutions, Seismic support, designing and engineering solutions, solar engineering solutions, and construction solutions, to large-scale commercial, transportation, healthcare, industrial, residential, etc. projects across the AECO spectrum. With its offices in San Francisco, Redwood City, Irvine, and Texas, TechnoStruct is here to influence the industry with its top-tier Construction, Engineering, BIM Consulting Services, and Mechanical Electrical Plumbing Services.



