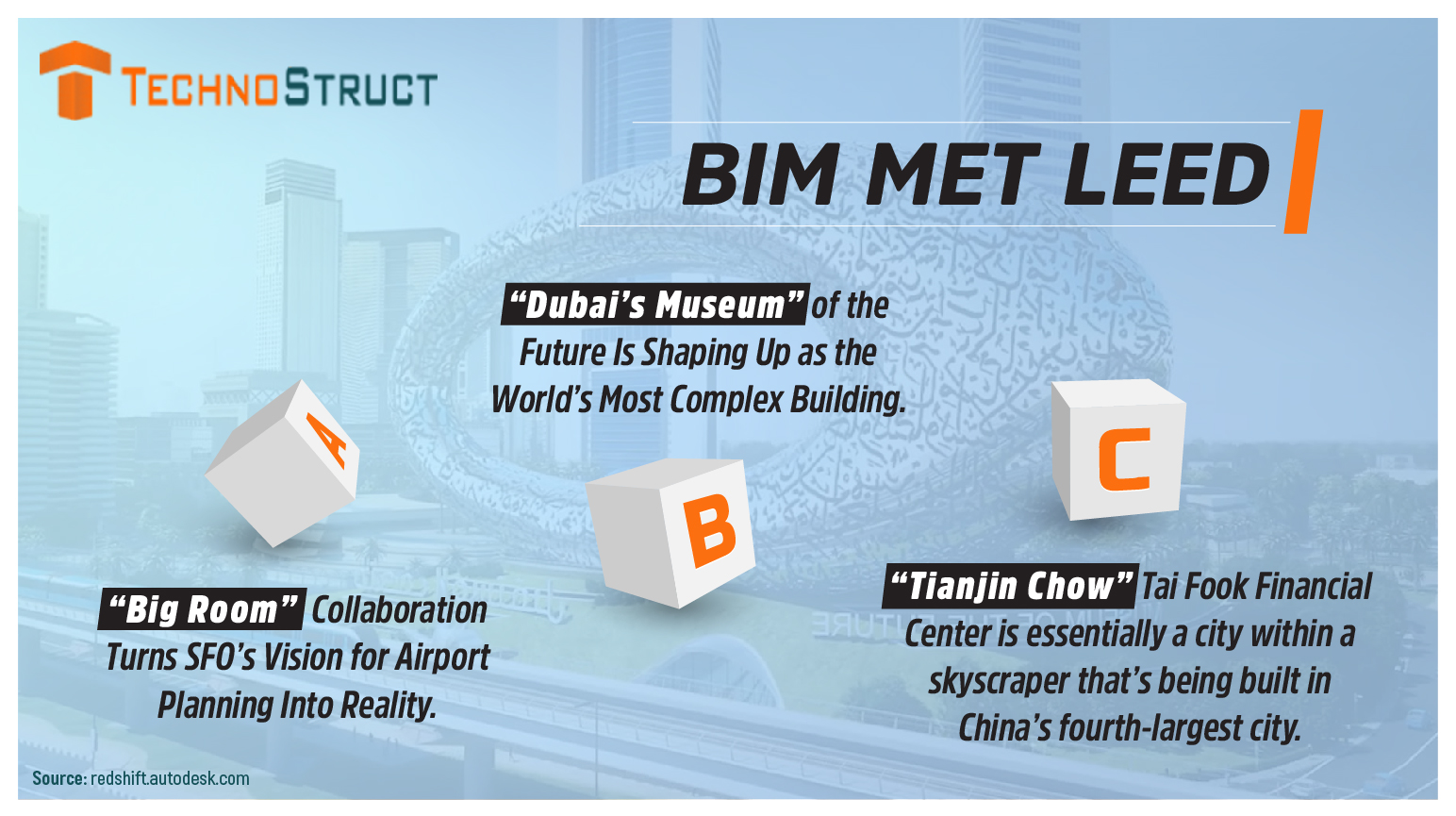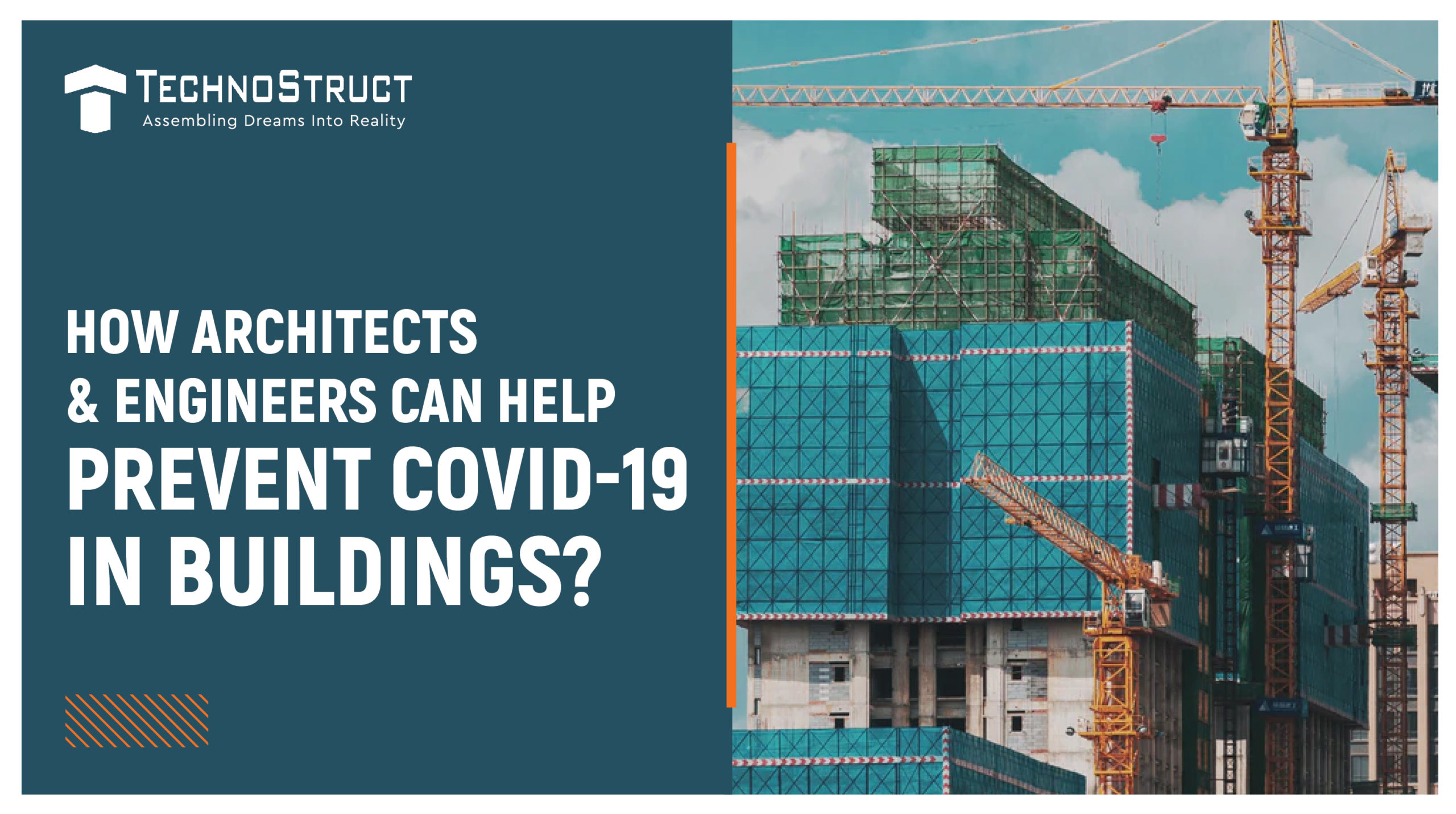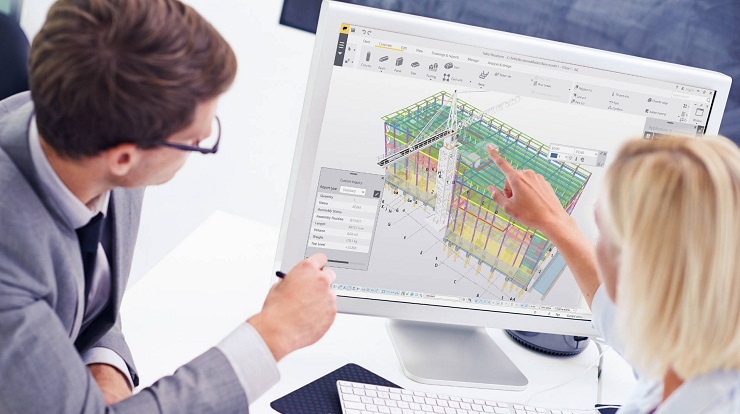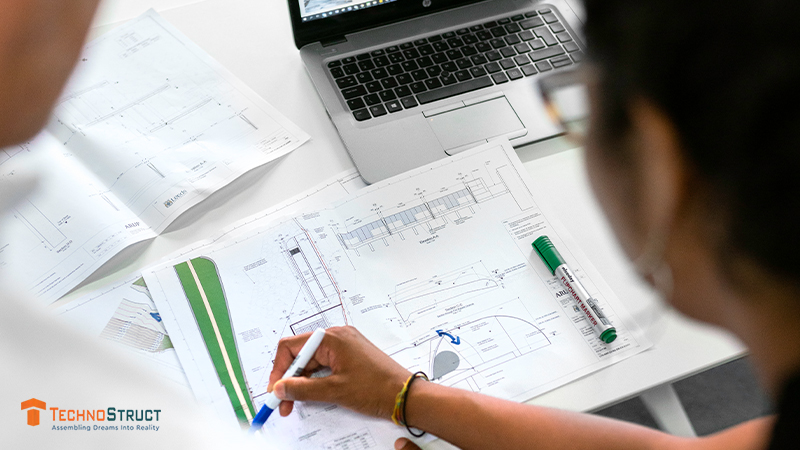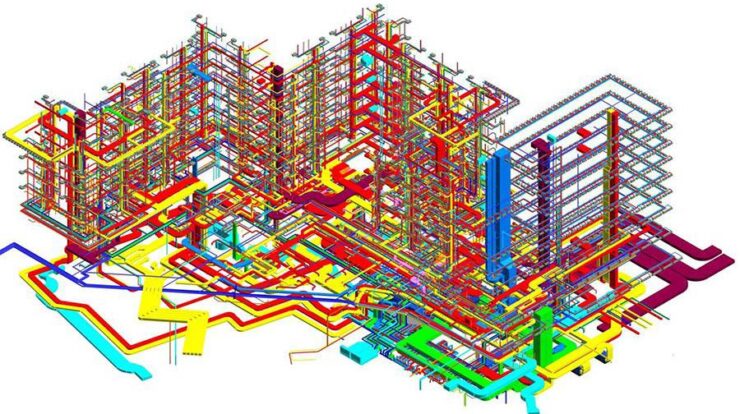
In the fast-paced and ever evolving world of construction, technological advancements have revolutionized the way projects are designed, visualized, and executed. Building Information Modeling is one such groundbreaking innovation that has gained tremendous traction in the past few years. In simple words, BIM is a process used by construction professionals to create and manage information of a project throughout its lifecycle, from design and construction to operation and maintenance.
Building Information modeling is a digital representation or a virtual model of the physical and functional characteristics of a building or infrastructure project. A BIM model integrates various data dimensions and information, such as geometry, spatial relationships, geographical data, material properties, quantities, costs, and more. This multi-dimensional approach to a project enables stakeholders to collaborate efficiently and make informed decisions throughout the project’s lifecycle.
What are BIM Dimensions?
Building Information Modeling dimensions represent the various levels of detail and information that have been incorporated into a BIM model. The multiple dimensions provide a comprehensive framework for data integration and analysis and the different levels of data integration in a BIM model range from basic geometric representation to advanced properties, such as a building’s energy performance information and many more.
What are the Different Dimensions in BIM and what do they mean?
- 2D BIM: As the name suggests, 2D BIM is a digital geometric model with X and Y axis components that encapsulate certain information. These generally take the form of plans, sections and elevations that have been drafted in CAD softwares. They provide time efficiency and accuracy when compared to manual drafting. However, with innovations in BIM, there is no specific dimension called 2D BIM as it has been integrated with the 3D BIM process.
- 3D (Spatial) BIM: The 3D dimension forms the foundation of every BIM model. It refers to a three-dimensional geometric representation of a building, including the walls, floors, roofs, openings, and all other elements of a building. It constitutes an X, Y and Z axis. The 2D dimension, including plans, sections,elevations, and more, can be generated from this comprehensive 3D model. The 3D dimension provides a visual understanding of the projects and is the first step towards further advanced data integration.
- 4D (Time) Dimension: The 4D dimension adds the element of time into the BIM 3D model by incorporating scheduling information and construction timelines. The project team can integrate the construction activities with the 3D geometry to better visualize how the construction will be sequenced, identify potential clashes or delays, and optimize the project schedule. 4D BIM is a massive step forward, especially from the contractor’s point of view, as it offers seamless coordination between the design and construction teams.
- 5D (Cost) Dimension: The 5D dimension adds cost-related information to the 3D BIM model. The cost data is added to each component or element of a building model, which allows for an accurate cost-estimation. By integrating cost information, stakeholders are able to manage and track project budgets, forecast the flow of finance and conduct cost analysis to make informed decisions about the allocation of resources and project feasibility. The 5D approach means that the cost information can be modified in real-time if there are any changes in design or other modifications.
- 6D (Sustainability) Dimension: 6D BIM is also known as iBIM or integrated BIM. It is used to make a building self-sustainable and energy efficient. The 6D dimension involves information pertaining to the building’s energy performance and allows the stakeholders to analyze the energy consumption through simulations to create accurate energy estimates. It not only represents the project’s physical, temporal and cost aspects but also its environmental performance and impact.
- 7D (Facilities Management) Dimension: The 7D dimension extends the BIM model beyond the design and construction phase and into the operational and maintenance phase of a building’s life cycle. A 7D BIM model is an integration of a building’s 3D model, time schedule, cost-intelligence and sustainability into one entity that represents its entire lifecycle. It allows stakeholders to track important assets, such as warranty information, technical specifications and maintenance and operation manuals. The 7D dimension is an as-built model comprising all the necessary information required by facility managers.
What are the Benefits of a BIM 3D Model?
- Unlike 2D BIM, where designers think in terms of plans, elevations and sections, 3D BIM is a comprehensive process that integrates 2D drawings with 3D visualization. It also facilitates informed decision making in every stage of a project.
- BIM models are a central platform that brings together architects, engineers, contractors, and other project stakeholders. It improves collaboration and coordination between these different disciplines by enabling real-time information sharing of projects. The entire project team can work together on the same model, thereby increasing productivity and reducing errors.
- Due to BIM’s multidimensional approach and data-integration, it’s easier to detect potential clashes between building components such as electrical systems, structure and many more before beginning construction. This ultimately saves us a lot of time and reduces rework and material wastage on site.
- The 3D BIM model can be shared via a cloud for clients and users to access it and get a feel for the building’s spaces. They can explore the model and walkthrough the project without any prior experience or technical expertise in BIM softwares.
What are the Softwares used to build a 3D BIM Model?
As BIM services are being widely adopted across many countries, there have been significant developments in softwares and tools that aid this process. A few of the softwares are mentioned below:
- Autodesk Revit
- Trimble Sketchup
- ArchiCAD
- Snaptrude
- Bently AECOsim Building Designer
- Autodesk AutoCAD
Out of these, Autodesk Revit is the most popular because of its user-friendly interface and optimized workflows. Revit also offers a plethora of plugins that can help with data management, automation and streamlining project planning. The Dynamo plugin allows the designers freedom to develop parametric and generative design within Revit. Rendering tools like Lumion and Enscape can also be added as a plugin, enabling a smooth and seamless process of project visualization.
What does the Future hold for 3D BIM?
The future of BIM 3D is here. It offers a multitude of benefits and is transforming the AEC space for good. 3D BIM is enabling multidisciplinary research and collaboration and one such innovation is the integration of artificial intelligence and BIM. Utilizing big data and machine learning algorithms, we can develop standardized design models at a rapid pace. 3D BIM can also be integrated with virtual reality and augmented reality to enhance the way we work and perceive buildings. Beyond its immersive design experiences, AR/VR integration also provides better safety and risk mitigation at complex construction sites.
In conclusion, 3D BIM is a focal point in the digital revolution of the construction industry. With the different dimensions of BIM essentially adding multiple layers of information and data to a 3D geometry, they aid a project team in understanding and visualizing the projects in a panoramic view. It streamlines project management, provides seamless collaboration between multiple stakeholders, improves precision and accuracy, and minimizes errors and redundancy. It is worth investing in BIM to advance oneself, to explore and experiment as it will help us keep pace with this fast-paced world.
