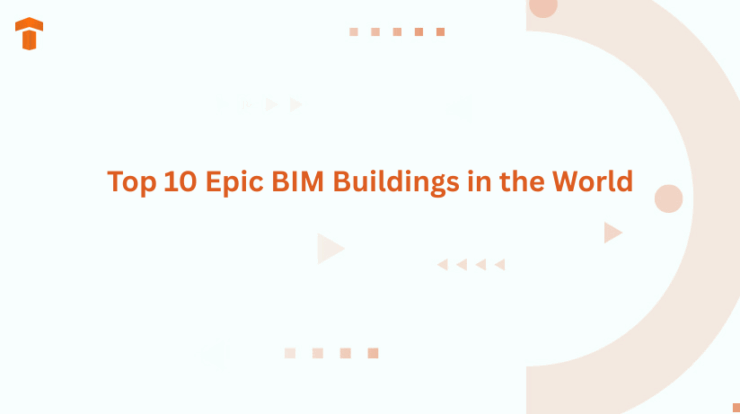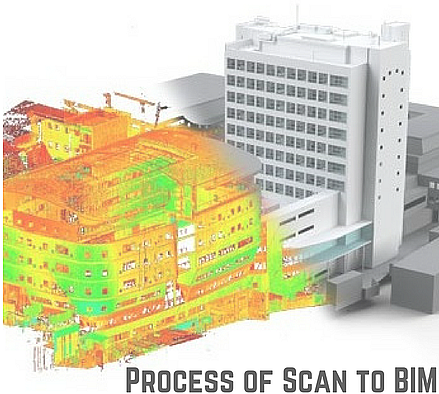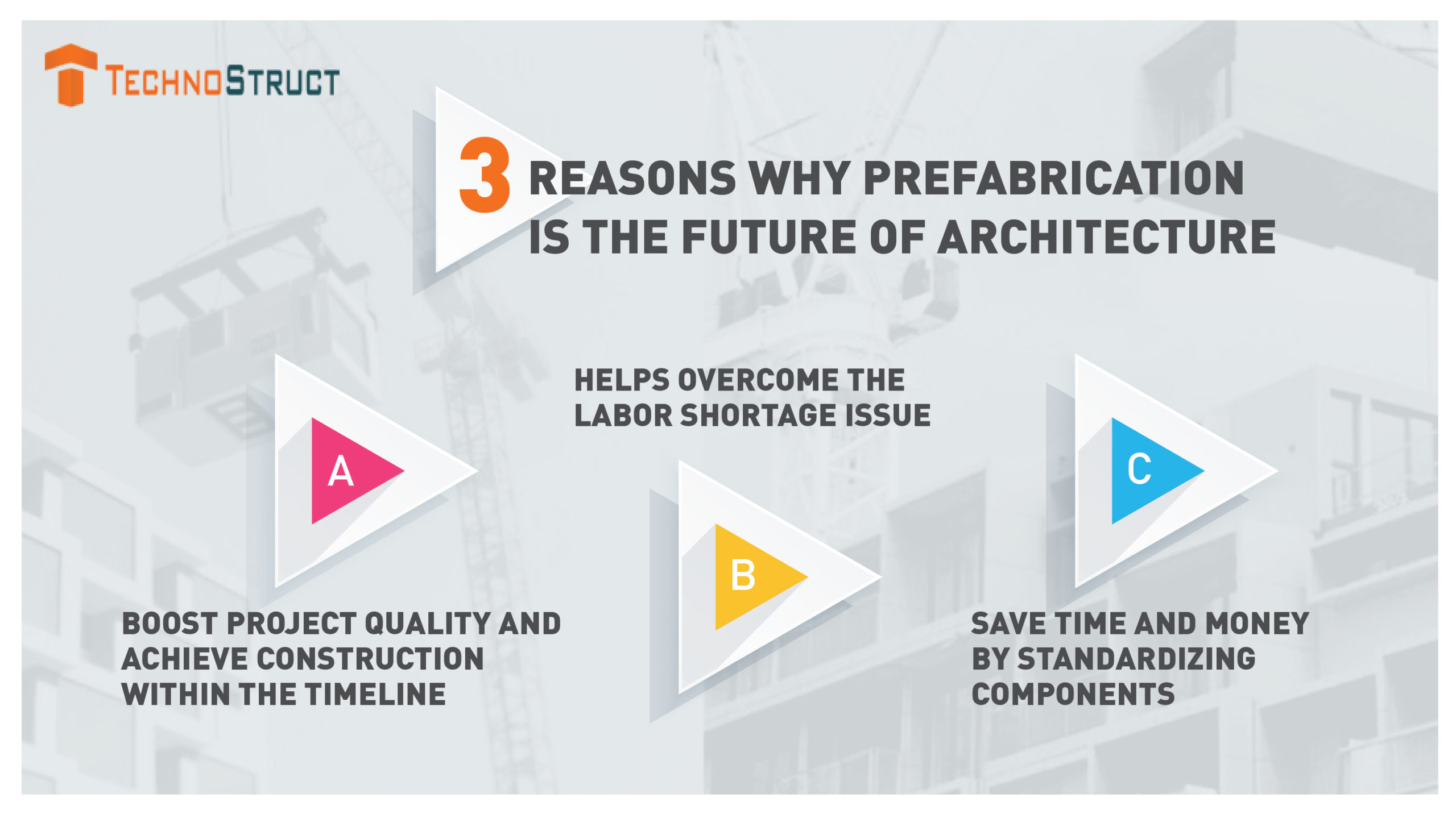
BIM (Building Information Modeling) is an innovative and smart, 3D-model-based approach that offers in-depth information about the physical and functional characteristics of a structure. This revolutionary technology has transformed how a building or structure is planned, designed, constructed, and managed.
Today, the world is packed with skyscrapers and other structures demonstrating the power of BIM. Breaking the barriers of traditional engineering and architecture, this cutting-edge method has unlocked new possibilities in construction. Let’s learn the same by exploring the top 10 BIM buildings in the world.
10 Best BIM Buildings in the World
One World Trade Center – New York, USA
The Western Hemisphere’s tallest structure, One World Trade Center, shines in the beautiful skyline of New York. A symbol of innovation and resilience, this 104-floor building showcases the exceptional capabilities of BIM. This leading-edge technology facilitated the integration of multiple systems and the coordination of complex designs on the project.
Architects, engineers, and contractors leveraged BIM to streamline collaboration among them, leading to optimizing structural safety and minimizing clashes. 3D BIM modeling contributed to streamlining construction sequencing and ensured live updates, leading to the construction of a robust and aesthetically appealing high-rise.
The Shard – London, UK
Extensive coordination played a significant role as the Shard has a unique tapering glass facade and mixed-use functions. Stakeholders involved in the project harnessed BIM to integrate planning, enabling ease in the design to construction. The major challenge for construction professionals was the site constraints in Central London, however, BIM assisted in its management by optimizing construction phasing and logistics.
Moreover, the building achieved its sustainability objectives through environmental performance analysis and energy modeling. Having earned the recognition as the tallest building in Western Europe, the Shard is a beacon of BIM construction.
Burj Khalifa – Dubai, UAE
Precise coordination among architects, engineers, and construction workers was instrumental in constructing the world’s tallest structure. BIM’s exceptional capabilities fostered efficiency in the management of buildings’ complex systems, such as MEP (Mechanical, Electrical, and Plumbing) and vertical transportation layouts.
Inventive parametric modeling capabilities of BIM enabled the AEC professionals to simulate structural loads and optimize which material will suit it. Early clash detection and better decision-making simplified the execution process, even though the construction scale was high and the design was complex.
The Shanghai Tower, China
Spiraling upwards at 632 meters, Shanghai Tower is China’s tallest structure. BIM implementation was vital for designing the dual-skin facade and the awe-inspiring twisting form. Thousands of components were coordinated by BIM tools to enhance scheduling and minimize errors.
Professionals tested building performance and wind resistance, contributing to reducing costs and construction time. Additionally, they leveraged this approach for lifecycle management to ensure smooth operations and maintenance in the future.
Statoil Regional and International Offices, Norway
Modular design and environmental sustainability are the major characteristics of Statoil offices. Ensuring coordination between site construction and prefabricated modules was achieved with BIM. This technology facilitated in-depth energy performance simulations, well-organized workflows, and lowered waste.
Additionally, architects and engineers harnessed cloud-based BIM platforms for real-time collaboration. It was ideal to align construction accuracy and design intent.
The Mercedes-Benz Stadium – Atlanta, USA
The Mercedes-Benz Stadium catches the attention of the people due to its camera shutter-inspired retractable roof. BIM was at the core of creating a complex model for the same and harmonizing it with the other parts of the structure.
Coordination among numerous components, enhanced construction sequencing, and early clash detection were facilitated by BIM. 3D BIM modeling was critical for material planning and cost estimation. When it comes to sustainability, BIM helped simulate daylight and energy use throughout the structure.
Marina Bay Sands – Singapore
Marina Bay Sands has broken the boundaries in engineering and features three towers connected with a cantilevered sky park. Professionals maximized the BIM capabilities to ensure coordination among the architectural and structural systems of this iconic resort.
This futuristic technology utilized thorough simulations to optimize MEP integration, boost stability, and simplify the construction of large atrium spaces and curved podiums. Scheduling and clash detection features of BIM contributed to tracking project timelines.
The Len Lye Center, New Zealand
The Len Lye Center attracts visitors with its striking stainless steel facade. A design having reflective cladding and intricate forms poses a significant challenge for construction professionals; however, BIM assisted in modeling it. Precise prefabrication through BIM led to enhanced craftsmanship and reduced onsite errors.
This project had tight architectural tolerances, hence, BIM paved the way for easy structural and services integration. AEC professionals used this digital process for collaborative design development, leading to the realization of architectural vision without compromising on structural and building codes.
Lion and Eagle Transmission Tower, Russia
Symbolizing national emblems of Russia, these artistic towers demonstrate a perfect blend of engineering with sculpture. It was an abstract concept, and BIM helped in turning it into structurally fine and aesthetically pleasing towers. Designers leveraged parametric modeling to test various forms for feasibility and stability.
Streamlined communication followed among engineers, designers, and contractors to ensure design accuracy. Project team members created a digital model of irregular components, which reduced manual errors and led the team to create the structure safely and efficiently.
Randselva Bridge, Norway
Known as one of the longest fully BIM-designed bridges in the world, Randselva Bridge didn’t include traditional drawings. 3D BIM models were central to managing all design and construction phases, improving communication, and reducing risks.
Fostering accuracy in the placement of complex structural components, BIM enhanced efficiency and safety. Better quality control ensued with the incorporation of this model-based approach, and rework was also reduced.
Wrapping Up
An increasing number of countries are implementing BIM, and the landscape for creating unusual and state-of-the-art structures is expanding. This digital approach is aiding in creating a wide array of projects such as skyscrapers, parametric structures, sustainable buildings, and more.
The future of the AEC industry relies on BIM, and architects and engineers are utilizing it to build robust and remarkable structures. Hence, incorporating this technology in construction operations is essential for AEC firms.
FAQs
Q 1: What are the real-world applications of BIM?
Ans: Real-world applications of BIM are as follows:
- Project visualization.
- Fabrication drawings.
- Scheduling and planning.
- Cost estimation.
- Clash detection.
- Structural analysis and design.
- MEP design.
- Architectural design.
- Project lifecycle management.
- Building sustainability.
- Facility management.
Q 2: How is AI used in BIM?
Ans: AI’s integration with BIM is aiding in performing repetitive tasks, analyzing substantial amounts of data, making predictions, and identifying patterns. It helps designers and contractors to manage their schedules and plan effectively.
Q 3: Is BIM only 3D?
Ans: BIM is available in various dimensions. The 3D level allows for modeling and consists of graphical and geometrical data. 4D helps in time estimation and utilizes timelines and Gantt charts for construction sequencing. 5D is ideal for cost analysis and includes construction cost estimation-related data.



